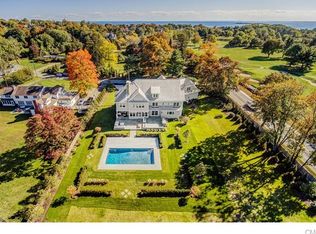A stunning new construction tucked away from the road offering a serene setting with privacy and phenomenal convenience to Saugatuck train, Longshore town-golf club, Compo Beach and Downtown all via sidewalks! Purchased together #171 Compo Rd. S. (.16 ac.) and #169 Compo Rd. S. (.34 ac.), can make for a wonderful family compound on a conforming .50 acre. with potential for a pool and ADU/pool house, to go with the new construction at 171 Compo Rd. (see MLS #24094300). Or purchase #169 and #171 together, enjoy use of the entire property for years with the potential to tap equity, by selling off #169 Property, separately at a future date as a .34 ac lot with town-approved plans for a 3800 SF 2 car garage home. (see photos). Currently #171 is on the market and listed under MLS# 24094300, as a completed NEW 3900 SF 4 bdrm, 5 bath, home on .16 ac. with an open-concept floor plan and a one car garage with height for a car lift for a 2nd car. Occupancy of 171/169 can take place by the end of June. The town- approved plans run with the land. #169 would keep .34 ac., and #171 would keep .16 ac. The property as a whole is considered a condo 'ed parcel of land with 2 completely separate owned single family structures. Each owner would be solely responsible for their own structure and the maintenance of their own piece of property. The only item the 2 homeowners would share, is a driveway and the driveway's maintenance. Please inquire for a tour of this unique and special offer
This property is off market, which means it's not currently listed for sale or rent on Zillow. This may be different from what's available on other websites or public sources.
