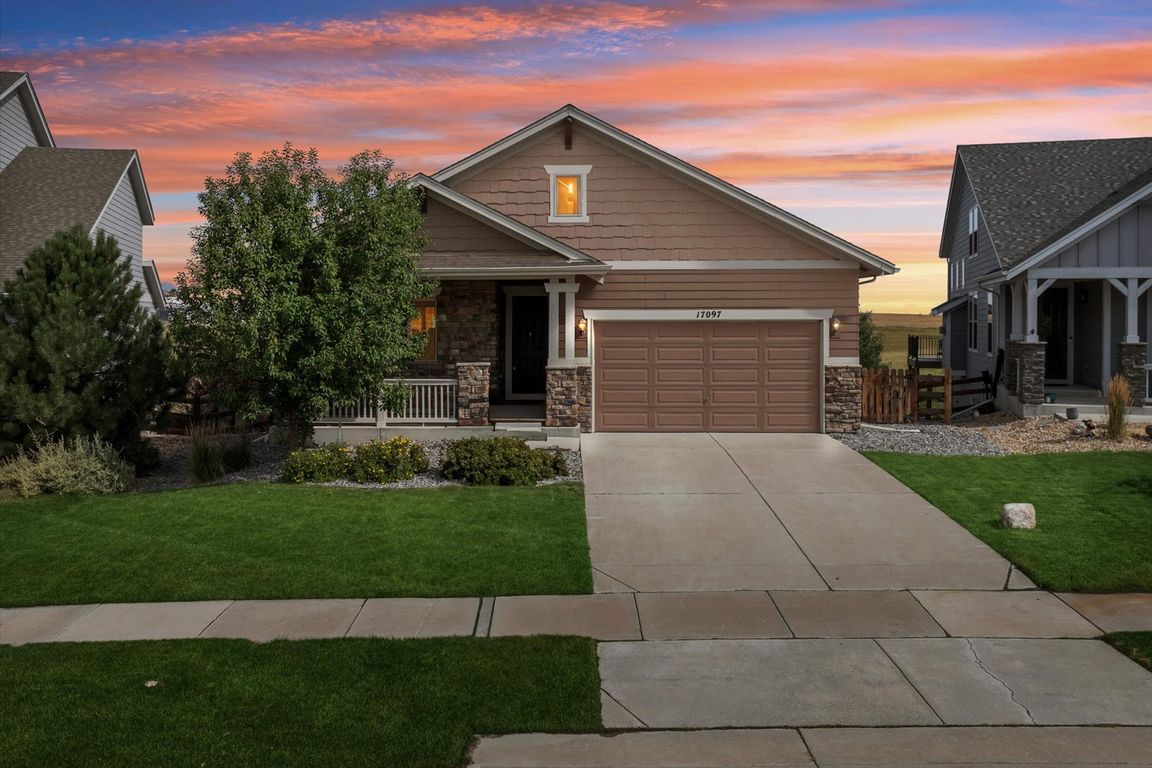
For salePrice cut: $5K (10/29)
$765,000
4beds
3,822sqft
17097 W 87th Avenue, Arvada, CO 80007
4beds
3,822sqft
Single family residence
Built in 2016
8,538 sqft
2 Attached garage spaces
$200 price/sqft
$360 annually HOA fee
What's special
Mountain viewsBacks to open space
***4.7% Interest Assumable Loan Available*** Discover a rare opportunity in Leyden Rock, a home that backs to open space with mountain views at a price far below comparable properties. While the outlook includes nearby RV parking and an industrial facility, the advantage is unmistakable: significant savings and financial flexibility. This ...
- 225 days |
- 2,153 |
- 110 |
Source: REcolorado,MLS#: 6628738
Travel times
Living Room
Kitchen
Bedroom
Zillow last checked: 7 hours ago
Listing updated: October 29, 2025 at 02:59pm
Listed by:
Nicholas Trujillo 303-552-1360 nick@griffithhometeam.com,
RE/MAX Professionals,
The Griffith Home Team 303-726-0410,
RE/MAX Professionals
Source: REcolorado,MLS#: 6628738
Facts & features
Interior
Bedrooms & bathrooms
- Bedrooms: 4
- Bathrooms: 4
- Full bathrooms: 2
- 3/4 bathrooms: 1
- 1/2 bathrooms: 1
- Main level bathrooms: 3
- Main level bedrooms: 3
Bedroom
- Description: Ensuite Bathroom
- Level: Main
Bedroom
- Description: Private 3rd Bedroom
- Level: Basement
Bedroom
- Description: Non-Conforming Office
- Level: Main
Bathroom
- Description: Double Vanities, Large Walk-In Shower With Bench Seating
- Level: Main
Bathroom
- Description: Ensuite To Bedroom
- Level: Main
Bathroom
- Level: Main
Bathroom
- Level: Basement
Other
- Description: Huge Primary With A Large Walk-In Closet With Access To Laundry Room
- Level: Main
Bonus room
- Description: Optioned Dining Room, Home Office Or Playroom
- Level: Main
Den
- Description: Finished Walkout Basement With Access To Covered Patio And Backyard
- Level: Basement
Dining room
- Description: Steps From Family Room And Kitchen With Easy Access To Covered Deck
- Level: Main
Family room
- Description: Carpeted, High Ceilings, Gas Fireplace
- Level: Main
Kitchen
- Description: Granite Counters, Center Island, Ss Appliances, Cherry Cabinetry
- Level: Main
Laundry
- Description: Laundry/Mudroom Connects To Primary Closet And Attached 2 Car Garage
- Level: Main
Office
- Level: Main
Heating
- Forced Air
Cooling
- Central Air
Appliances
- Included: Dishwasher, Disposal, Microwave, Oven, Refrigerator
- Laundry: In Unit
Features
- Built-in Features, Ceiling Fan(s), Eat-in Kitchen, Entrance Foyer, Granite Counters, High Ceilings, Kitchen Island, Open Floorplan, Pantry, Primary Suite, Smart Thermostat, Smoke Free, Walk-In Closet(s)
- Flooring: Carpet, Tile, Vinyl
- Windows: Double Pane Windows, Window Coverings
- Basement: Exterior Entry,Finished,Full,Walk-Out Access
- Number of fireplaces: 1
- Fireplace features: Family Room, Gas
Interior area
- Total structure area: 3,822
- Total interior livable area: 3,822 sqft
- Finished area above ground: 2,057
- Finished area below ground: 1,681
Video & virtual tour
Property
Parking
- Total spaces: 2
- Parking features: Garage - Attached
- Attached garage spaces: 2
Features
- Levels: One
- Stories: 1
- Patio & porch: Covered, Deck, Front Porch
- Exterior features: Balcony, Private Yard
- Fencing: Full
- Has view: Yes
- View description: Meadow, Mountain(s), Plains
Lot
- Size: 8,538 Square Feet
- Features: Borders Public Land, Landscaped, Level, Master Planned, Open Space, Sprinklers In Front, Sprinklers In Rear
Details
- Parcel number: 460397
- Special conditions: Standard
Construction
Type & style
- Home type: SingleFamily
- Property subtype: Single Family Residence
Materials
- Frame, Stone
- Foundation: Slab
- Roof: Composition
Condition
- Year built: 2016
Utilities & green energy
- Sewer: Public Sewer
- Water: Public
Community & HOA
Community
- Security: Security System, Smart Security System, Smoke Detector(s), Video Doorbell
- Subdivision: Leyden Rock
HOA
- Has HOA: Yes
- Amenities included: Clubhouse, Park, Playground, Pool
- Services included: Recycling, Trash
- HOA fee: $360 annually
- HOA name: Leyden Rock Metropolitan District
- HOA phone: 303-482-2213
Location
- Region: Arvada
Financial & listing details
- Price per square foot: $200/sqft
- Tax assessed value: $693,954
- Annual tax amount: $5,984
- Date on market: 3/27/2025
- Listing terms: Cash,Conventional,FHA,Jumbo,Assumable,VA Loan
- Exclusions: Staging Furniture
- Ownership: Individual
- Road surface type: Paved