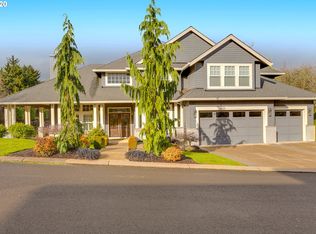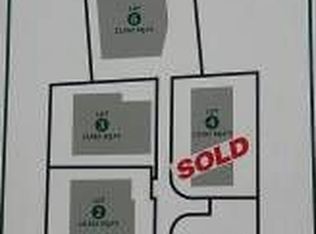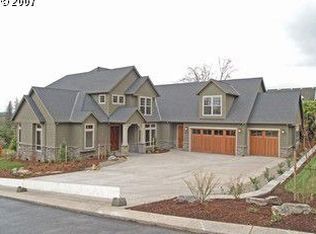Sold
$2,050,000
17096 Chapin Way, Lake Oswego, OR 97034
4beds
4,489sqft
Residential, Single Family Residence
Built in 2015
0.39 Acres Lot
$2,050,100 Zestimate®
$457/sqft
$6,710 Estimated rent
Home value
$2,050,100
$1.95M - $2.15M
$6,710/mo
Zestimate® history
Loading...
Owner options
Explore your selling options
What's special
Fabulous Pacific NW contemporary luxury oasis with dual extended collector's garages, vacation outdoor living entertainer's covered patio, plush bedroom suites, elevator, garden, and all tucked down a private lane minutes to vibrant downtown Lake Oswego. Delight in the serene, inviting interiors with high ceilings, plank wood floors and new carpeting, gorgeous great room with fireplace and wall of sliding doors opening to the destination grounds. The heart-of-the home gourmet kitchen includes an oversized seating island and generous butler's pantry, ideal for catering - this home was designed for celebrations! Enjoy privacy and ample space upstairs in the perfectly appointed primary refuge with heated floor spa bathroom, easy access soaking pedestal tub, pebble floor custom shower, elegant dressing room, and sitting room or second dressing room option. With nearby bedroom suites and an expansive media/bonus room, there is room for guests, loved ones, and more. Main level executive office, vast utility/mud room, and an auto enthusiast's dream with dual 2 car garages plus carport, dual driveways, 400amp power, and space for workshop/hobbies. Lake Oswego's top rated schools are nearby and you are minutes to vibrant downtown with wonderful farmer's market, cafes, fine dining, tasting rooms, and all that lake life has to offer in Oregon's most desirable luxury locale!
Zillow last checked: 8 hours ago
Listing updated: October 03, 2025 at 09:29am
Listed by:
Kevin Hall 503-799-7255,
Cascade Hasson Sotheby's International Realty,
Kathy Hall 503-720-3900,
Cascade Hasson Sotheby's International Realty
Bought with:
Diane Sorensen, 200405346
Windermere Realty Trust
Source: RMLS (OR),MLS#: 611548174
Facts & features
Interior
Bedrooms & bathrooms
- Bedrooms: 4
- Bathrooms: 5
- Full bathrooms: 4
- Partial bathrooms: 1
- Main level bathrooms: 1
Primary bedroom
- Features: Bookcases, Builtin Features, Dressing Room, High Ceilings, Soaking Tub, Suite, Walkin Shower, Wallto Wall Carpet
- Level: Upper
- Area: 513
- Dimensions: 27 x 19
Bedroom 2
- Features: Closet Organizer, High Ceilings, Suite, Wallto Wall Carpet
- Level: Upper
- Area: 156
- Dimensions: 13 x 12
Bedroom 3
- Features: Closet Organizer, High Ceilings, Suite, Wallto Wall Carpet
- Level: Upper
- Area: 144
- Dimensions: 12 x 12
Bedroom 4
- Features: Bathroom, Closet Organizer, Walkin Closet, Wallto Wall Carpet
- Level: Upper
- Area: 156
- Dimensions: 13 x 12
Dining room
- Features: Great Room, Hardwood Floors, High Ceilings
- Level: Main
- Area: 192
- Dimensions: 16 x 12
Family room
- Features: Builtin Features, Closet Organizer, Closet, High Ceilings, Wallto Wall Carpet
- Level: Upper
- Area: 368
- Dimensions: 23 x 16
Kitchen
- Features: Cook Island, Gas Appliances, Gourmet Kitchen, Great Room, Hardwood Floors, Butlers Pantry, High Ceilings
- Level: Main
- Area: 289
- Width: 17
Living room
- Features: Builtin Features, Fireplace, Great Room, Hardwood Floors, Patio, Sliding Doors, High Ceilings
- Level: Main
- Area: 425
- Dimensions: 25 x 17
Office
- Features: Bookcases, Builtin Features, High Ceilings, Wallto Wall Carpet
- Level: Main
- Area: 144
- Dimensions: 12 x 12
Heating
- Forced Air 95 Plus, Fireplace(s)
Cooling
- Central Air
Appliances
- Included: Built-In Range, Dishwasher, Disposal, Double Oven, Gas Appliances, Microwave, Gas Water Heater, Recirculating Water Heater
- Laundry: Laundry Room
Features
- Central Vacuum, Elevator, High Ceilings, Soaking Tub, Sound System, Bathroom, Closet Organizer, Walk-In Closet(s), Bookcases, Built-in Features, Sink, Suite, Great Room, Closet, Cook Island, Gourmet Kitchen, Butlers Pantry, Dressing Room, Walkin Shower, Granite
- Flooring: Hardwood, Tile, Wall to Wall Carpet
- Doors: Sliding Doors
- Windows: Double Pane Windows
- Basement: Crawl Space
- Number of fireplaces: 2
- Fireplace features: Gas, Outside
Interior area
- Total structure area: 4,489
- Total interior livable area: 4,489 sqft
Property
Parking
- Total spaces: 5
- Parking features: Driveway, Off Street, Attached, Carport, Oversized
- Attached garage spaces: 5
- Has carport: Yes
- Has uncovered spaces: Yes
Accessibility
- Accessibility features: Accessible Elevator Installed, Garage On Main, Utility Room On Main, Accessibility
Features
- Stories: 2
- Patio & porch: Covered Patio, Patio
- Exterior features: Garden, Gas Hookup, Raised Beds, Yard, Exterior Entry
- Has view: Yes
- View description: Territorial
Lot
- Size: 0.39 Acres
- Features: Level, Terraced, Sprinkler, SqFt 15000 to 19999
Details
- Additional structures: GasHookup, SecondGarage, Workshop
- Parcel number: 05020102
Construction
Type & style
- Home type: SingleFamily
- Architectural style: Contemporary,Custom Style
- Property subtype: Residential, Single Family Residence
Materials
- Cedar, Stone
- Foundation: Concrete Perimeter
- Roof: Composition
Condition
- Resale
- New construction: No
- Year built: 2015
Utilities & green energy
- Gas: Gas Hookup, Gas
- Sewer: Public Sewer
- Water: Public
- Utilities for property: Cable Connected
Community & neighborhood
Security
- Security features: Security System Owned
Location
- Region: Lake Oswego
- Subdivision: Glenmorrie
Other
Other facts
- Listing terms: Cash,Conventional
- Road surface type: Paved
Price history
| Date | Event | Price |
|---|---|---|
| 10/3/2025 | Sold | $2,050,000+3.8%$457/sqft |
Source: | ||
| 9/15/2025 | Pending sale | $1,975,000$440/sqft |
Source: | ||
| 9/10/2025 | Price change | $1,975,000-16.7%$440/sqft |
Source: | ||
| 7/18/2025 | Listed for sale | $2,370,000+58.5%$528/sqft |
Source: | ||
| 1/20/2016 | Sold | $1,495,000$333/sqft |
Source: | ||
Public tax history
| Year | Property taxes | Tax assessment |
|---|---|---|
| 2024 | $26,251 +3% | $1,366,477 +3% |
| 2023 | $25,480 +3.1% | $1,326,677 +3% |
| 2022 | $24,724 +8.3% | $1,288,036 +3% |
Find assessor info on the county website
Neighborhood: Glenmorrie
Nearby schools
GreatSchools rating
- 9/10Hallinan Elementary SchoolGrades: K-5Distance: 0.3 mi
- 6/10Lakeridge Middle SchoolGrades: 6-8Distance: 3.2 mi
- 9/10Lakeridge High SchoolGrades: 9-12Distance: 1.7 mi
Schools provided by the listing agent
- Elementary: Hallinan
- Middle: Lakeridge
- High: Lakeridge
Source: RMLS (OR). This data may not be complete. We recommend contacting the local school district to confirm school assignments for this home.
Get a cash offer in 3 minutes
Find out how much your home could sell for in as little as 3 minutes with a no-obligation cash offer.
Estimated market value
$2,050,100
Get a cash offer in 3 minutes
Find out how much your home could sell for in as little as 3 minutes with a no-obligation cash offer.
Estimated market value
$2,050,100


