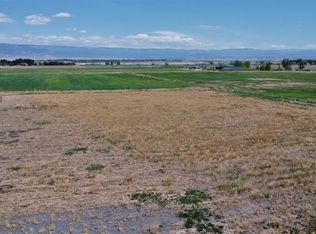This 375 square foot single family home has 4 bedrooms and 2.5 bathrooms. This home is located at 17095 B Rd, Delta, CO 81416.
This property is off market, which means it's not currently listed for sale or rent on Zillow. This may be different from what's available on other websites or public sources.

