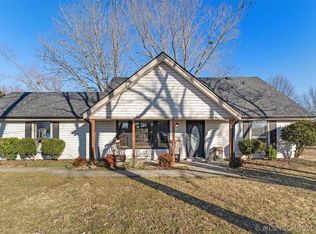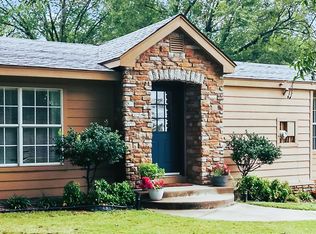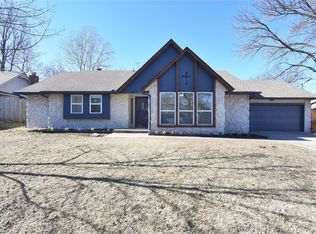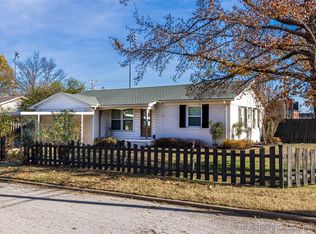Discover the perfect blend of modern style and country charm in this beautifully updated 3-bed, 1-bath home on a spacious 1.16-acre lot. With plenty of room to relax, garden, or play, this property offers the peaceful lifestyle you’ve been looking for—just minutes from everyday conveniences.
Step inside to a bright, modern interior featuring sleek tile flooring throughout. The stunning kitchen is the heart of the home, complete with a large island that’s perfect for cooking, gathering, and entertaining. The renovated bathroom showcases chic, contemporary finishes, adding to the home’s fresh, move-in-ready appeal.
Unique wood-panel ceilings bring warmth and personality to the space, creating an inviting atmosphere you’ll love coming home to.
Don’t miss your chance to own this stylish, charming retreat—your modern country escape awaits!
For sale
$280,000
17090 S 4170th Rd, Claremore, OK 74017
3beds
1,374sqft
Est.:
Single Family Residence
Built in 1961
1.16 Acres Lot
$-- Zestimate®
$204/sqft
$-- HOA
What's special
Bright modern interiorStunning kitchen
- 64 days |
- 522 |
- 14 |
Zillow last checked: 8 hours ago
Listing updated: December 08, 2025 at 12:04pm
Listed by:
Erendira Luviano 918-815-6363,
Epique Realty
Source: MLS Technology, Inc.,MLS#: 2549448 Originating MLS: MLS Technology
Originating MLS: MLS Technology
Tour with a local agent
Facts & features
Interior
Bedrooms & bathrooms
- Bedrooms: 3
- Bathrooms: 1
- Full bathrooms: 1
Primary bedroom
- Description: Master Bedroom,
- Level: First
Bedroom
- Description: Bedroom,
- Level: First
Bedroom
- Description: Bedroom,
- Level: First
Bathroom
- Description: Hall Bath,Full Bath
- Level: First
Dining room
- Description: Dining Room,Combo w/ Living
- Level: First
Kitchen
- Description: Kitchen,Island
- Level: First
Living room
- Description: Living Room,Fireplace
- Level: First
Utility room
- Description: Utility Room,Inside
- Level: First
Heating
- Central, Electric
Cooling
- Central Air
Appliances
- Included: Convection Oven, Electric Water Heater, Oven, Range, Stove
- Laundry: Washer Hookup, Electric Dryer Hookup
Features
- Granite Counters, None, Electric Oven Connection, Electric Range Connection
- Flooring: Tile
- Windows: Vinyl
- Basement: None,Crawl Space
- Number of fireplaces: 1
- Fireplace features: Wood Burning
Interior area
- Total structure area: 1,374
- Total interior livable area: 1,374 sqft
Property
Features
- Levels: One
- Stories: 1
- Patio & porch: None
- Exterior features: Gravel Driveway, None
- Pool features: None
- Fencing: Chain Link
Lot
- Size: 1.16 Acres
- Features: Mature Trees
Details
- Additional structures: None
- Parcel number: 660023186
Construction
Type & style
- Home type: SingleFamily
- Architectural style: Bungalow
- Property subtype: Single Family Residence
Materials
- Stone, Wood Frame
- Foundation: Crawlspace
- Roof: Asphalt,Fiberglass
Condition
- Year built: 1961
Utilities & green energy
- Sewer: Septic Tank
- Water: Rural
- Utilities for property: Cable Available, Electricity Available, Water Available
Community & HOA
Community
- Security: Storm Shelter
- Subdivision: Rogers Co Unplatted
HOA
- Has HOA: No
- Amenities included: None
- Services included: None
Location
- Region: Claremore
Financial & listing details
- Price per square foot: $204/sqft
- Tax assessed value: $110,250
- Annual tax amount: $1,246
- Date on market: 12/8/2025
- Listing terms: Conventional,FHA,Owner Will Carry,USDA Loan,VA Loan
Estimated market value
Not available
Estimated sales range
Not available
Not available
Price history
Price history
| Date | Event | Price |
|---|---|---|
| 12/8/2025 | Listed for sale | $280,000-3.4%$204/sqft |
Source: | ||
| 8/1/2025 | Listing removed | $290,000$211/sqft |
Source: | ||
| 2/24/2025 | Listed for sale | $290,000+176.2%$211/sqft |
Source: | ||
| 2/28/2022 | Sold | $105,000-12.5%$76/sqft |
Source: | ||
| 2/1/2022 | Pending sale | $120,000$87/sqft |
Source: | ||
Public tax history
Public tax history
| Year | Property taxes | Tax assessment |
|---|---|---|
| 2024 | $1,246 +2.9% | $12,127 +5% |
| 2023 | $1,211 +944% | $11,550 +36.7% |
| 2022 | $116 +2.7% | $8,447 +1.3% |
Find assessor info on the county website
BuyAbility℠ payment
Est. payment
$1,622/mo
Principal & interest
$1335
Property taxes
$189
Home insurance
$98
Climate risks
Neighborhood: 74017
Nearby schools
GreatSchools rating
- 5/10Sequoyah Elementary SchoolGrades: PK-5Distance: 1.2 mi
- 7/10Sequoyah Middle SchoolGrades: 6-8Distance: 1.3 mi
- 8/10Sequoyah High SchoolGrades: 9-12Distance: 1.4 mi
Schools provided by the listing agent
- Elementary: Sequoyah
- High: Sequoyah
- District: Sequoyah - Sch Dist (24)
Source: MLS Technology, Inc.. This data may not be complete. We recommend contacting the local school district to confirm school assignments for this home.
- Loading
- Loading



