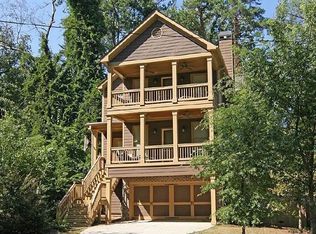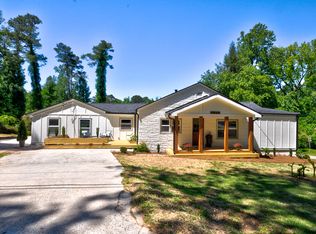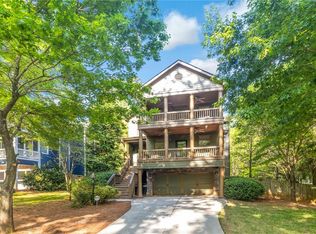Closed
$510,000
1709 Welika Dr, Decatur, GA 30032
4beds
2,628sqft
Single Family Residence
Built in 2024
8,276.4 Square Feet Lot
$500,300 Zestimate®
$194/sqft
$3,583 Estimated rent
Home value
$500,300
$450,000 - $555,000
$3,583/mo
Zestimate® history
Loading...
Owner options
Explore your selling options
What's special
Gorgeous new modern home - now ready in White Oak Hills! Beautiful finishes, 10ft ceilings, hardwood floors throughout, Kitchen with large island and walk in pantry! Guest room with full bath is on the main, upstairs features primary suite with oversized shower and two secondary bedrooms, each with own ensuite bathroom. Home also features large main floor laundry room with sink, recessed wall fireplace, back door with integrated blinds, quartz countertops, abundance of windows and a striking modern wood/glass front door. Privacy fenced backyard, large off street parking pad, elegant covered front porch and professional landscaping complete the picture! Close to Belvedere and Shoal Creek Parks! Super easy commute to Emory/CDC/VA and downtown Atlanta! Finishing touches taking place! Some pictures show virtual staging!
Zillow last checked: 8 hours ago
Listing updated: December 23, 2024 at 11:22am
Listed by:
Kathleen Sickeler 404-368-3234,
Coldwell Banker Realty
Bought with:
Natalie Arthur, 374349
Virtual Properties Realty.com
Source: GAMLS,MLS#: 10410421
Facts & features
Interior
Bedrooms & bathrooms
- Bedrooms: 4
- Bathrooms: 4
- Full bathrooms: 4
- Main level bathrooms: 1
- Main level bedrooms: 1
Kitchen
- Features: Kitchen Island, Walk-in Pantry
Heating
- Electric, Heat Pump
Cooling
- Ceiling Fan(s), Central Air, Heat Pump
Appliances
- Included: Dishwasher, Disposal, Oven/Range (Combo)
- Laundry: Other
Features
- High Ceilings
- Flooring: Hardwood
- Basement: None
- Attic: Pull Down Stairs
- Number of fireplaces: 1
- Fireplace features: Factory Built, Living Room
- Common walls with other units/homes: No Common Walls
Interior area
- Total structure area: 2,628
- Total interior livable area: 2,628 sqft
- Finished area above ground: 2,628
- Finished area below ground: 0
Property
Parking
- Total spaces: 2
- Parking features: Kitchen Level
Features
- Levels: Two
- Stories: 2
- Patio & porch: Patio
- Exterior features: Garden
- Fencing: Back Yard,Fenced
- Has view: Yes
- View description: City
- Body of water: None
Lot
- Size: 8,276 sqft
- Features: Level, Private
Details
- Parcel number: 15 184 06 019
- Special conditions: Investor Owned
Construction
Type & style
- Home type: SingleFamily
- Architectural style: Contemporary
- Property subtype: Single Family Residence
Materials
- Concrete
- Foundation: Pillar/Post/Pier
- Roof: Composition
Condition
- New Construction
- New construction: Yes
- Year built: 2024
Utilities & green energy
- Sewer: Public Sewer
- Water: Public
- Utilities for property: Cable Available
Community & neighborhood
Security
- Security features: Carbon Monoxide Detector(s), Smoke Detector(s)
Community
- Community features: Park, Near Public Transport, Near Shopping
Location
- Region: Decatur
- Subdivision: White Oak Hills
HOA & financial
HOA
- Has HOA: No
- Services included: None
Other
Other facts
- Listing agreement: Exclusive Right To Sell
Price history
| Date | Event | Price |
|---|---|---|
| 12/20/2024 | Sold | $510,000$194/sqft |
Source: | ||
| 11/18/2024 | Pending sale | $510,000$194/sqft |
Source: | ||
| 11/8/2024 | Listed for sale | $510,000+283.5%$194/sqft |
Source: | ||
| 2/19/2021 | Sold | $133,000+15.7%$51/sqft |
Source: Public Record Report a problem | ||
| 6/18/2020 | Sold | $115,000+29.9%$44/sqft |
Source: Public Record Report a problem | ||
Public tax history
| Year | Property taxes | Tax assessment |
|---|---|---|
| 2025 | $8,746 -3.6% | $190,080 -3.7% |
| 2024 | $9,070 +4.3% | $197,320 +4% |
| 2023 | $8,694 +52.8% | $189,720 +55.6% |
Find assessor info on the county website
Neighborhood: Belvedere Park
Nearby schools
GreatSchools rating
- 4/10Peachcrest Elementary SchoolGrades: PK-5Distance: 1.7 mi
- 5/10Mary Mcleod Bethune Middle SchoolGrades: 6-8Distance: 4.2 mi
- 3/10Towers High SchoolGrades: 9-12Distance: 2.2 mi
Schools provided by the listing agent
- Elementary: Peachcrest
- Middle: Mary Mcleod Bethune
- High: Towers
Source: GAMLS. This data may not be complete. We recommend contacting the local school district to confirm school assignments for this home.
Get a cash offer in 3 minutes
Find out how much your home could sell for in as little as 3 minutes with a no-obligation cash offer.
Estimated market value$500,300
Get a cash offer in 3 minutes
Find out how much your home could sell for in as little as 3 minutes with a no-obligation cash offer.
Estimated market value
$500,300


