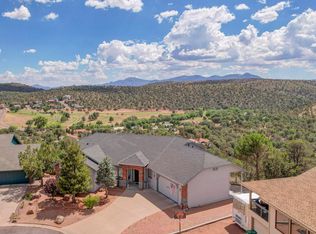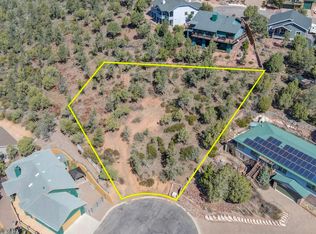Spectacular Views await from the 3 bedroom single level home located in a very quiet ''intown'' neighborhood. This home overlooks the golf course and surrounding mountain ranges. Home has 6 panel wooden doors, Built in Desk, Very workable kitchen, low maintenance landscaping, lighting rods and much more. Enjoy the spectacular sunrises and sunsets from the breakfast area, living room master bedroom and covered deck. Some furniture may be available outside of escrow. NOTE: Light fixture in the kitchen (over breakfast table) and tiffany light in the living room do not convey will be replaced by sellers prior to close of escrow.
This property is off market, which means it's not currently listed for sale or rent on Zillow. This may be different from what's available on other websites or public sources.

