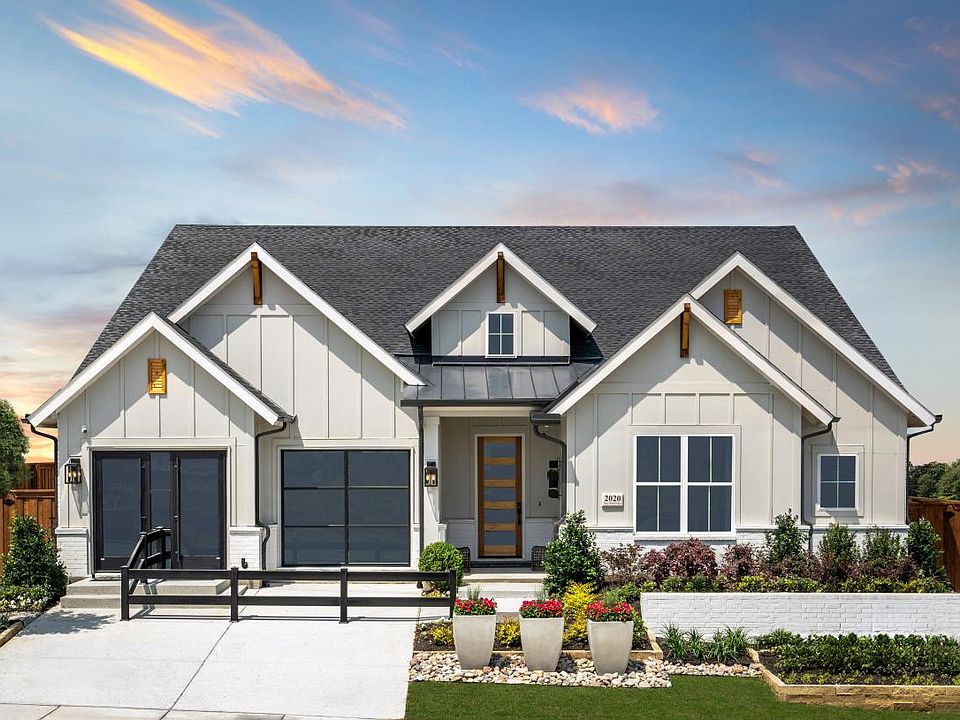The Salado's inviting porch and extended foyer with tray ceiling reveal the expansive great room and casual dining area, with views to the desirable covered patio beyond. The well-appointed kitchen is complete with a large center island with breakfast bar, plenty of counter and cabinet space, and huge walk-in pantry. The serene primary bedroom suite is highlighted by a graceful tray ceiling, gigantic walk-in closet, and deluxe primary bath with dual vanities, large soaking tub, luxe shower, linen storage, and private water closet. Central to a generous loft, secondary bedrooms feature sizable closets and shared hall bath with dual separate vanity areas. Additional highlights include a bedroom suite with closet and private bath off the foyer, spacious office, convenient powder room and everyday entry, centrally located laundry, and additional storage. Disclaimer: Photos are images only and should not be relied upon to confirm applicable features.
New construction
$823,000
1709 Tolleson Dr, Aledo, TX 76008
4beds
3,600sqft
Single Family Residence
Built in 2025
-- sqft lot
$802,600 Zestimate®
$229/sqft
$-- HOA
Under construction (available March 2026)
Currently being built and ready to move in soon. Reserve today by contacting the builder.
What's special
Generous loftEveryday entryDesirable covered patioSpacious officeExpansive great roomGraceful tray ceilingGigantic walk-in closet
This home is based on the Salado plan.
Call: (682) 243-2245
- 45 days |
- 49 |
- 2 |
Zillow last checked: October 18, 2025 at 05:40pm
Listing updated: October 18, 2025 at 05:40pm
Listed by:
Toll Brothers
Source: Toll Brothers Inc.
Travel times
Facts & features
Interior
Bedrooms & bathrooms
- Bedrooms: 4
- Bathrooms: 4
- Full bathrooms: 3
- 1/2 bathrooms: 1
Interior area
- Total interior livable area: 3,600 sqft
Video & virtual tour
Property
Parking
- Total spaces: 3
- Parking features: Garage
- Garage spaces: 3
Features
- Levels: 2.0
- Stories: 2
Construction
Type & style
- Home type: SingleFamily
- Property subtype: Single Family Residence
Condition
- New Construction,Under Construction
- New construction: Yes
- Year built: 2025
Details
- Builder name: Toll Brothers
Community & HOA
Community
- Subdivision: Toll Brothers at Walsh
Location
- Region: Aledo
Financial & listing details
- Price per square foot: $229/sqft
- Date on market: 9/20/2025
About the community
Located in the unparalleled Walsh community in Fort Worth, Texas, Toll Brothers at Walsh brings new luxury single-family homes to this established, amenity-rich community. Set amongst open green space on history-rich land, these generously sized homes with designer-selected options for personalization are the perfect addition to Walsh. Known for its modern convenience, spectacular lifestyle, onsite elementary school, and commitment to both nature and technology, this community is the ideal place to call home. Home price does not include any home site premium.
Source: Toll Brothers Inc.

