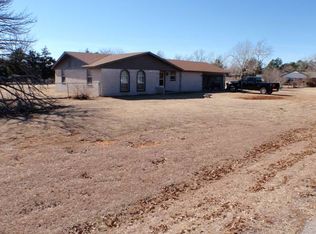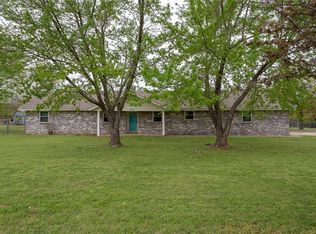Ranch style home w/a superb contemporary remodeled touch! Stone paved entryway leads you to the vivid front door. Tucked behind many mature trees, the landscape of the property has been meticulously cared for, aided by a recently installed front sprinkler system. Be wowed at the sight of the crisp white lines & trending gray paint scheme! The pendant & recessed lighting really open the ceiling up to the exposed white beams of the living area! Ceramic wood tile floors transition the open & spacious layout! Sleek appliances and contemporary finishes tie the gorgeous remodeled kitchen to the perfect engaging space! The master bdrm boasts of a large finish out w/separate sitting area and a massive walk in closet plus a spa like mstr bthrm! Retreat outside to your fully *fenced *amazing cedar stockade w/top cap trim acreage and stellar outdoor patio + covered pergola. Perfect to watch outdoor movies, enjoy coffee in your pjs, or entertain others...Oh yes--NO HOA & still room for a shop!
This property is off market, which means it's not currently listed for sale or rent on Zillow. This may be different from what's available on other websites or public sources.

