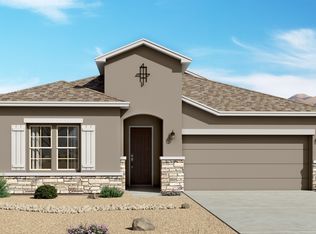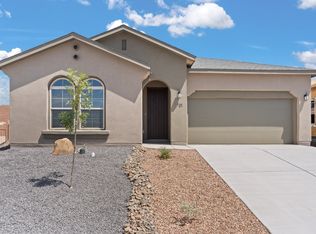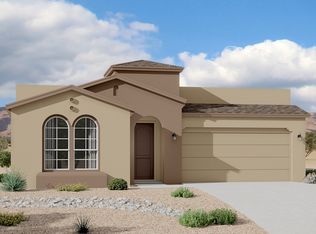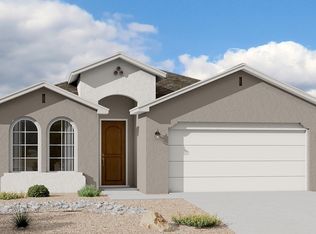Whether relaxing with family, entertaining friends, or hosting overnight guests, the Santa Rosa is as versatile as your lifestyle. The modern, functional design includes open gathering spaces, a flex room, and a private owner's suite. Highlights of this home: A covered porch and wide entry hall lead into an elegant central foyer The grand patio spans the great room and dining area, seamlessly blending indoor and outdoor living The luxurious owner's suite is secluded off a private hallway, creating a true owner's retreat Upgrades include stacking patio door, a spacious flex room for your ideal home office, and stylish tray ceilings in the owner's suite
This property is off market, which means it's not currently listed for sale or rent on Zillow. This may be different from what's available on other websites or public sources.



