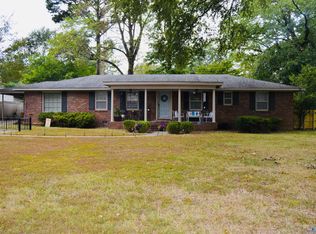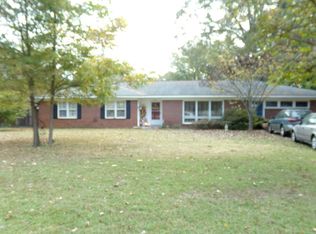This lovely home located in desired Southeast area of Decatur sits on a large lot on Summerlane close to Point Mallard Park. You will fall in love with this updated kitchen with granite countertops, new stainless steel appliances, gorgeous island with floor to ceiling windows to enjoy the view of the backyard. Kitchen opens up to family room for entertaining or step outside to the covered patio to hang out with your family and friends. This home has a new roof, tankless water heater, fresh paint, new luxury vinyl plank flooring ,spacious rooms , a heated and cooled large laundry room off two car garage. Call today for a private showing.
This property is off market, which means it's not currently listed for sale or rent on Zillow. This may be different from what's available on other websites or public sources.

