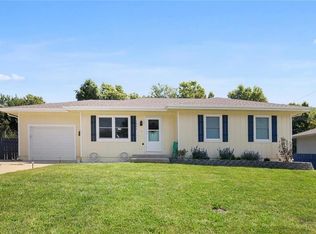Sold
Price Unknown
1709 Stacy Rd, Harrisonville, MO 64701
3beds
1,004sqft
Single Family Residence
Built in 1990
9,600 Square Feet Lot
$215,500 Zestimate®
$--/sqft
$1,478 Estimated rent
Home value
$215,500
$205,000 - $228,000
$1,478/mo
Zestimate® history
Loading...
Owner options
Explore your selling options
What's special
Don't miss this opportunity. This home has only been owned by 1 family and has always been cared for lovingly. Updates 2022 Exterior paint, front storm door, AC condenser, New deck and railing, Back Door. 2021 Interior paint. Flooring Kitchen and Bathroom, Garage Door Opener. 2020 Stove, Sink and Disposal. 2019 Refrigerator and Furnace. 2018 Water Heater. 2017 Roof and Laminate flooring.
Zillow last checked: 8 hours ago
Listing updated: January 17, 2024 at 11:48am
Listing Provided by:
Steve Bricker 816-738-9091,
Crown Realty
Bought with:
Maddie Seaman, 2021026724
Homes by Darcy LLC
Source: Heartland MLS as distributed by MLS GRID,MLS#: 2464051
Facts & features
Interior
Bedrooms & bathrooms
- Bedrooms: 3
- Bathrooms: 2
- Full bathrooms: 1
- 1/2 bathrooms: 1
Primary bedroom
- Features: Carpet
- Level: First
- Area: 132 Square Feet
- Dimensions: 12 x 11
Bedroom 2
- Features: Carpet, Ceiling Fan(s)
- Level: First
- Area: 121 Square Feet
- Dimensions: 11 x 11
Bedroom 3
- Features: Carpet
- Level: First
- Area: 90 Square Feet
- Dimensions: 10 x 9
Dining room
- Level: First
- Area: 96 Square Feet
- Dimensions: 12 x 8
Kitchen
- Features: Vinyl
- Level: First
- Area: 104 Square Feet
- Dimensions: 13 x 8
Living room
- Level: First
- Area: 176 Square Feet
- Dimensions: 16 x 11
Heating
- Forced Air, Natural Gas
Cooling
- Electric
Appliances
- Included: Dishwasher, Disposal, Free-Standing Electric Oven
- Laundry: In Basement
Features
- Ceiling Fan(s)
- Flooring: Laminate
- Basement: Concrete,Garage Entrance,Interior Entry,Unfinished
- Has fireplace: No
Interior area
- Total structure area: 1,004
- Total interior livable area: 1,004 sqft
- Finished area above ground: 1,004
Property
Parking
- Total spaces: 1
- Parking features: Attached, Basement, Garage Door Opener, Garage Faces Front
- Attached garage spaces: 1
Features
- Patio & porch: Deck
- Fencing: Metal
Lot
- Size: 9,600 sqft
- Dimensions: 75 x 128
- Features: City Lot
Details
- Additional structures: Shed(s)
- Parcel number: 746301
Construction
Type & style
- Home type: SingleFamily
- Architectural style: Traditional
- Property subtype: Single Family Residence
Materials
- Frame
- Roof: Composition
Condition
- Year built: 1990
Details
- Builder name: Hite
Utilities & green energy
- Sewer: Public Sewer
- Water: Public
Community & neighborhood
Location
- Region: Harrisonville
- Subdivision: Parkwood South
Other
Other facts
- Listing terms: Cash,Conventional,FHA,USDA Loan,VA Loan
- Ownership: Private
Price history
| Date | Event | Price |
|---|---|---|
| 1/11/2024 | Sold | -- |
Source: | ||
| 1/1/2024 | Pending sale | $200,000$199/sqft |
Source: | ||
| 12/8/2023 | Listed for sale | $200,000+95.1%$199/sqft |
Source: | ||
| 9/21/2016 | Listing removed | $102,500$102/sqft |
Source: Consolidated Realtors, Inc. #1981040 | ||
| 6/25/2016 | Listed for sale | $102,500$102/sqft |
Source: Consolidated Realtors, Inc. #1981040 | ||
Public tax history
| Year | Property taxes | Tax assessment |
|---|---|---|
| 2024 | $1,372 +0.6% | $20,320 |
| 2023 | $1,364 +12.5% | $20,320 +13.8% |
| 2022 | $1,213 | $17,860 |
Find assessor info on the county website
Neighborhood: 64701
Nearby schools
GreatSchools rating
- 5/10Mceowen Elementary SchoolGrades: 4-5Distance: 0.5 mi
- 7/10Harrisonville Middle SchoolGrades: 6-8Distance: 1.1 mi
- 5/10Harrisonville High SchoolGrades: 9-12Distance: 1.1 mi
Schools provided by the listing agent
- Elementary: Harrisonville
- Middle: Harrisonville
- High: Harrisonville
Source: Heartland MLS as distributed by MLS GRID. This data may not be complete. We recommend contacting the local school district to confirm school assignments for this home.
Get a cash offer in 3 minutes
Find out how much your home could sell for in as little as 3 minutes with a no-obligation cash offer.
Estimated market value
$215,500
Get a cash offer in 3 minutes
Find out how much your home could sell for in as little as 3 minutes with a no-obligation cash offer.
Estimated market value
$215,500
