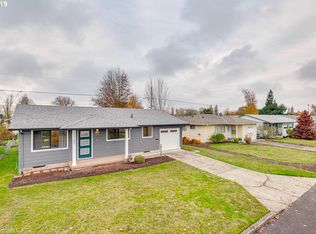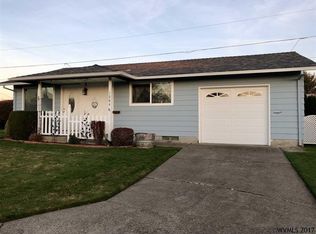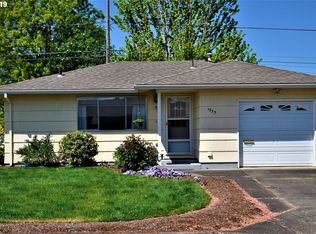Lovely updated home in Woodburn Senior Estates. Light & bright with refinished hardwood floors, and open kitchen with upgraded cabinetry and stainless appliances. Main bath with jetted soaking tub. Newer furnace & A/C. Tons of space in the enclosed sunroom and bonus room, perfect for guests, office, or crafting. Enjoy the 55+ community featuring an 18-hole golf course, fitness center, heated pool, and more! 2019-07-19
This property is off market, which means it's not currently listed for sale or rent on Zillow. This may be different from what's available on other websites or public sources.


