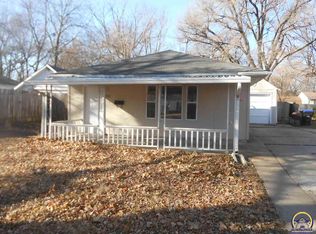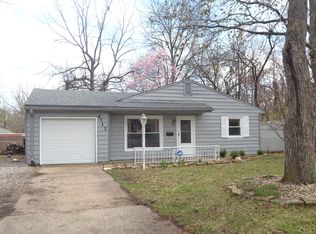Sold on 08/15/24
Price Unknown
1709 SW Hope St, Topeka, KS 66604
3beds
1,010sqft
Single Family Residence, Residential
Built in 1950
10,018.8 Square Feet Lot
$174,500 Zestimate®
$--/sqft
$1,284 Estimated rent
Home value
$174,500
$162,000 - $187,000
$1,284/mo
Zestimate® history
Loading...
Owner options
Explore your selling options
What's special
This recently remodeled home has just hit the market and is ready for a new owner! New LVP floors, Fresh paint, New light fixtures, New kitchen cabinets and countertops, New stainless appliances and more! This home sits off the road a ways, giving you a secluded feeling. The covered front porch makes for a perfect place to sip your morning coffee. Enter into the large living room featuring a vaulted ceiling. The dining, kitchen and bathroom are all off the living room making the flow of this home very efficient. Towards the back of the house you will find the three bedrooms. Out the back door you will be on the large deck that overlooks the big privacy fenced back yard that wraps all the way behind the neighboring house. The oversized large two car garage also has an attached workshop area. The gravel driveway has just been poured and the front rock beds really add to the curb appeal.
Zillow last checked: 8 hours ago
Listing updated: August 16, 2024 at 01:56pm
Listed by:
John Ringgold 785-806-2711,
KW One Legacy Partners, LLC,
Riley Ringgold 785-817-9724,
KW One Legacy Partners, LLC
Bought with:
Carey Clingan, SP00033512
ReeceNichols Topeka Elite
Source: Sunflower AOR,MLS#: 235462
Facts & features
Interior
Bedrooms & bathrooms
- Bedrooms: 3
- Bathrooms: 1
- Full bathrooms: 1
Primary bedroom
- Level: Main
- Area: 146.39
- Dimensions: 14'2" x 10'4"
Bedroom 2
- Level: Main
- Area: 57.17
- Dimensions: 7' x 8'2"
Bedroom 3
- Level: Main
- Area: 71.75
- Dimensions: 7'x10'3"
Dining room
- Level: Main
- Area: 76.31
- Dimensions: 9'3" x 8'3"
Kitchen
- Level: Main
- Area: 83.88
- Dimensions: 10'2" x 8'3"
Laundry
- Level: Main
Living room
- Level: Main
- Area: 280
- Dimensions: 18'8" x 15'
Heating
- Natural Gas
Cooling
- Central Air
Appliances
- Included: Electric Range, Microwave, Disposal
- Laundry: Main Level, In Kitchen
Features
- Sheetrock, 8' Ceiling, Vaulted Ceiling(s)
- Flooring: Vinyl
- Doors: Storm Door(s)
- Has basement: No
- Has fireplace: No
Interior area
- Total structure area: 1,010
- Total interior livable area: 1,010 sqft
- Finished area above ground: 1,010
- Finished area below ground: 0
Property
Parking
- Parking features: Detached
Features
- Patio & porch: Deck
- Fencing: Fenced,Wood,Privacy
Lot
- Size: 10,018 sqft
Details
- Additional structures: Shed(s)
- Parcel number: 142030300103900
- Special conditions: Standard,Arm's Length
Construction
Type & style
- Home type: SingleFamily
- Architectural style: Ranch
- Property subtype: Single Family Residence, Residential
Materials
- Frame
- Roof: Architectural Style
Condition
- Year built: 1950
Utilities & green energy
- Water: Public
Community & neighborhood
Location
- Region: Topeka
- Subdivision: Quivira Hgts&Re
Price history
| Date | Event | Price |
|---|---|---|
| 8/15/2024 | Sold | -- |
Source: | ||
| 8/9/2024 | Pending sale | $149,900$148/sqft |
Source: | ||
| 8/8/2024 | Listed for sale | $149,900+149.8%$148/sqft |
Source: | ||
| 1/4/2024 | Sold | -- |
Source: | ||
| 9/10/2021 | Contingent | $60,000$59/sqft |
Source: | ||
Public tax history
| Year | Property taxes | Tax assessment |
|---|---|---|
| 2025 | -- | $17,802 +27% |
| 2024 | $1,915 +74.6% | $14,018 +75.8% |
| 2023 | $1,097 +11.9% | $7,975 +15% |
Find assessor info on the county website
Neighborhood: Seabrook
Nearby schools
GreatSchools rating
- 7/10Mccarter Elementary SchoolGrades: PK-5Distance: 0.8 mi
- 6/10Marjorie French Middle SchoolGrades: 6-8Distance: 2.1 mi
- 3/10Topeka West High SchoolGrades: 9-12Distance: 0.8 mi
Schools provided by the listing agent
- Elementary: Whitson Elementary School/USD 501
- Middle: French Middle School/USD 501
- High: Topeka West High School/USD 501
Source: Sunflower AOR. This data may not be complete. We recommend contacting the local school district to confirm school assignments for this home.

