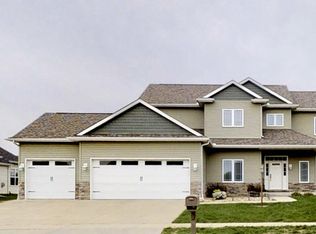Closed
$583,000
1709 S Sunny Acres Rd, Mahomet, IL 61853
4beds
2,590sqft
Single Family Residence
Built in 2019
-- sqft lot
$597,900 Zestimate®
$225/sqft
$3,390 Estimated rent
Home value
$597,900
$544,000 - $664,000
$3,390/mo
Zestimate® history
Loading...
Owner options
Explore your selling options
What's special
Immaculate custom built ranch with over 2500 square feet on the main level and a finished basement on the lake. You will feel like you are right at home with this open concept floor plan featuring hardwood floors, 9 ft ceilings throughout and cathedral ceilings with wood beams in the living room. Floor to ceiling stone fireplace with built-ins. Large island in the kitchen that features quartz countertops and ample countertop and cabinet space. Large master suite features a double sided fireplace that you can view from the sunroom as well. The master bathroom has a walk in zero entry shower and a separate soaking tub. Den/Office on the main level has beautiful wood work and built in book shelves and cabinets perfect for a home office. The basement has an additional two bedrooms and a full bath as well as a nice sized rec room with a fireplace. The unfinished area in the basement provides good storage and the flooring has been coated with a commercial coating to provide a sleek, clean look. Enjoy your mornings or evening from the covered patio out back or the beautiful brick patios that overlook the lake. This home has two lots that give you almost a half an acre to enjoy. Irrigation system is in place on both lots to keep the yard beautiful throughout the year.
Zillow last checked: 8 hours ago
Listing updated: January 06, 2024 at 12:00am
Listing courtesy of:
Bill Craig, GRI 217-898-5092,
RE/MAX REALTY ASSOCIATES-CHA,
Darlia Orton 217-390-4258,
RE/MAX REALTY ASSOCIATES-CHA
Bought with:
Nancy Jensen, GRI
Coldwell Banker R.E. Group
Nancy Jensen, GRI
Coldwell Banker R.E. Group
Source: MRED as distributed by MLS GRID,MLS#: 11904069
Facts & features
Interior
Bedrooms & bathrooms
- Bedrooms: 4
- Bathrooms: 4
- Full bathrooms: 3
- 1/2 bathrooms: 1
Primary bedroom
- Features: Flooring (Carpet), Bathroom (Full, Double Sink, Tub & Separate Shwr)
- Level: Main
- Area: 208 Square Feet
- Dimensions: 13X16
Bedroom 2
- Features: Flooring (Carpet)
- Level: Main
- Area: 182 Square Feet
- Dimensions: 14X13
Bedroom 3
- Features: Flooring (Carpet)
- Level: Main
- Area: 140 Square Feet
- Dimensions: 10X14
Bedroom 4
- Level: Basement
- Area: 140 Square Feet
- Dimensions: 10X14
Breakfast room
- Features: Flooring (Hardwood)
- Level: Main
- Area: 160 Square Feet
- Dimensions: 16X10
Den
- Level: Main
- Area: 140 Square Feet
- Dimensions: 10X14
Dining room
- Features: Flooring (Hardwood)
- Level: Main
- Area: 165 Square Feet
- Dimensions: 11X15
Family room
- Features: Flooring (Carpet)
- Level: Basement
- Area: 858 Square Feet
- Dimensions: 22X39
Foyer
- Level: Main
- Area: 105 Square Feet
- Dimensions: 7X15
Kitchen
- Features: Kitchen (Eating Area-Breakfast Bar, Eating Area-Table Space, Pantry-Walk-in), Flooring (Hardwood)
- Level: Main
- Area: 153 Square Feet
- Dimensions: 9X17
Laundry
- Features: Flooring (Ceramic Tile)
- Level: Main
- Area: 49 Square Feet
- Dimensions: 7X7
Living room
- Features: Flooring (Hardwood)
- Level: Main
- Area: 396 Square Feet
- Dimensions: 18X22
Sitting room
- Level: Main
- Area: 144 Square Feet
- Dimensions: 16X9
Storage
- Level: Basement
- Area: 1054 Square Feet
- Dimensions: 34X31
Walk in closet
- Level: Main
- Area: 60 Square Feet
- Dimensions: 10X6
Heating
- Natural Gas, Forced Air
Cooling
- Central Air
Features
- Basement: Finished,Full
- Number of fireplaces: 3
Interior area
- Total structure area: 5,180
- Total interior livable area: 2,590 sqft
- Finished area below ground: 2,074
Property
Parking
- Total spaces: 2
- Parking features: On Site, Garage Owned, Attached, Garage
- Attached garage spaces: 2
Accessibility
- Accessibility features: No Disability Access
Features
- Stories: 1
Lot
- Dimensions: 35.33X49.49X96.66X127.15X70.26X79.7X125
Details
- Additional parcels included: 151322247046
- Parcel number: 151322427045
- Special conditions: None
Construction
Type & style
- Home type: SingleFamily
- Architectural style: Ranch
- Property subtype: Single Family Residence
Materials
- Vinyl Siding, Brick
Condition
- New construction: No
- Year built: 2019
Utilities & green energy
- Sewer: Public Sewer
- Water: Public
Community & neighborhood
Location
- Region: Mahomet
Other
Other facts
- Listing terms: Conventional
- Ownership: Fee Simple
Price history
| Date | Event | Price |
|---|---|---|
| 12/13/2023 | Sold | $583,000-0.7%$225/sqft |
Source: | ||
| 10/18/2023 | Pending sale | $587,000$227/sqft |
Source: | ||
| 10/14/2023 | Listed for sale | $587,000$227/sqft |
Source: | ||
Public tax history
Tax history is unavailable.
Neighborhood: 61853
Nearby schools
GreatSchools rating
- NAMiddletown Early Childhood CenterGrades: PK-2Distance: 0.8 mi
- 9/10Mahomet-Seymour Jr High SchoolGrades: 6-8Distance: 1.8 mi
- 8/10Mahomet-Seymour High SchoolGrades: 9-12Distance: 2 mi
Schools provided by the listing agent
- Elementary: Mahomet Elementary School
- Middle: Mahomet Junior High School
- High: Mahomet-Seymour High School
- District: 3
Source: MRED as distributed by MLS GRID. This data may not be complete. We recommend contacting the local school district to confirm school assignments for this home.

Get pre-qualified for a loan
At Zillow Home Loans, we can pre-qualify you in as little as 5 minutes with no impact to your credit score.An equal housing lender. NMLS #10287.
