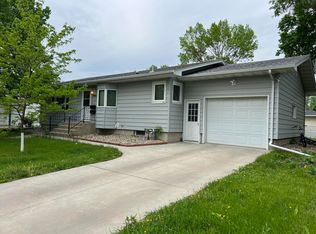Sold for $260,000
$260,000
1709 Royal Rd, Aberdeen City, SD 57401
5beds
3baths
2,295sqft
Single Family Residence
Built in 1963
7,875 Square Feet Lot
$271,000 Zestimate®
$113/sqft
$2,654 Estimated rent
Home value
$271,000
Estimated sales range
Not available
$2,654/mo
Zestimate® history
Loading...
Owner options
Explore your selling options
What's special
Adorable home in a perfect location! Only one block to the wide open spaces of a city park, walking distance to Northern State University as well as Aberdeen Central High just down the road! So many features can be found with THREE MAIN FLOOR BEDROOMS plus TWO BATHS, including the owner's suite with its own private bath. The lower level includes a good sized family room, two additional nonconforming bedrooms, and a third bath! A peaceful back yard that is FULLY FENCED can be accessed from the sliding door in dining area. The front living room gets lots of natural light with a large west facing window. Original hardwood floors in one of the main floor bedrooms plus hardsurface floors through the remainder of the main level! REALTOR owned.
Zillow last checked: 8 hours ago
Listing updated: September 10, 2024 at 07:40am
Listed by:
Kory Davis 605-496-3160,
The Experience Real Estate
Bought with:
Austin Lee Stage, 17085
A+ Realty, LLC
Source: Aberdeen MLS,MLS#: 24-572
Facts & features
Interior
Bedrooms & bathrooms
- Bedrooms: 5
- Bathrooms: 3
Bedroom
- Description: w/Bathroom
- Level: Main
- Area: 128.82 Square Feet
- Dimensions: 11.40 x 11.30
Bedroom
- Level: Main
- Area: 107.88 Square Feet
- Dimensions: 11.60 x 9.30
Bedroom
- Level: Main
- Area: 103.85 Square Feet
- Dimensions: 11.40 x 9.11
Bedroom
- Description: No Egress, Laminate Flooring 2021, Home Office
- Level: Basement
- Area: 159.04 Square Feet
- Dimensions: 14.20 x 11.20
Bedroom
- Description: No Egress
- Level: Basement
- Area: 132 Square Feet
- Dimensions: 12.00 x 11.00
Primary bathroom
- Description: 3/4
- Level: Main
Bathroom
- Description: Full
- Level: Main
Bathroom
- Description: 3/4
- Level: Basement
Dining room
- Level: Main
- Area: 79.43 Square Feet
- Dimensions: 6.11 x 13.00
Kitchen
- Description: Updated
- Level: Main
- Area: 111.6 Square Feet
- Dimensions: 9.30 x 12.00
Living room
- Description: Newer Laminate Floor, Great Big Picture Window
- Level: Main
- Area: 235.6 Square Feet
- Dimensions: 12.40 x 19.00
Rec room
- Description: Bar Area
- Level: Basement
- Area: 250 Square Feet
- Dimensions: 12.50 x 20.00
Storage room
- Description: Shelving
- Level: Basement
- Area: 67.15 Square Feet
- Dimensions: 8.50 x 7.90
Heating
- Forced Air, Electric
Cooling
- Central Air
Appliances
- Included: Dishwasher, Dryer, Microwave, Range Cook-Top, Washer
Features
- Basement: Full
Interior area
- Total structure area: 2,295
- Total interior livable area: 2,295 sqft
- Finished area below ground: 85
Property
Parking
- Parking features: Garage
- Has garage: Yes
Lot
- Size: 7,875 sqft
- Dimensions: 75 x 105
Details
- Parcel number: 14500
- Zoning: Residential
Construction
Type & style
- Home type: SingleFamily
- Architectural style: Ranch
- Property subtype: Single Family Residence
Materials
- Foundation: Concrete Perimeter
- Roof: Composition
Condition
- Year built: 1963
Utilities & green energy
- Sewer: Public Sewer
Community & neighborhood
Location
- Region: Aberdeen City
Price history
| Date | Event | Price |
|---|---|---|
| 11/12/2025 | Listing removed | $259,9000%$113/sqft |
Source: | ||
| 9/3/2024 | Sold | $260,000$113/sqft |
Source: | ||
| 7/22/2024 | Pending sale | $260,000$113/sqft |
Source: | ||
| 7/3/2024 | Listed for sale | $260,000-7.1%$113/sqft |
Source: | ||
| 9/3/2022 | Listing removed | -- |
Source: Zillow Rental Network Premium Report a problem | ||
Public tax history
| Year | Property taxes | Tax assessment |
|---|---|---|
| 2025 | $3,652 +8.4% | $202,577 +8.4% |
| 2024 | $3,369 +6.6% | $186,845 -7.2% |
| 2023 | $3,161 +5.9% | $201,243 +10.7% |
Find assessor info on the county website
Neighborhood: 57401
Nearby schools
GreatSchools rating
- 3/10May Overby Elementary - 09Grades: K-5Distance: 0.3 mi
- 6/10Simmons Middle School - 03Grades: 6-8Distance: 0.9 mi
- 4/10Central High School - 01Grades: 9-12Distance: 1 mi
Get pre-qualified for a loan
At Zillow Home Loans, we can pre-qualify you in as little as 5 minutes with no impact to your credit score.An equal housing lender. NMLS #10287.
