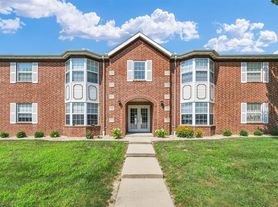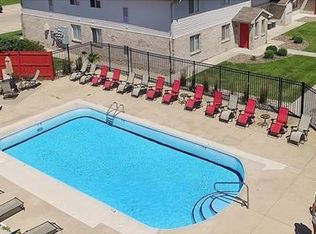Discover the perfect home in this delightful 2-bedroom condo, which features a versatile family room that can easily serve as a 3rd bedroom! With 1.5 baths, this residence is the ideal choice for families, students, or professionals seeking comfort and convenience.
Nestled in a prime location, you'll enjoy easy access to shopping, restaurants, parks, and a nearby university, along with quick access to the interstate. Plus, the property is on a bus route with a stop just steps away, making your daily commute a breeze. Nature lovers will appreciate the proximity to Constitution Trail and Rosa Parks.
This condo has seen recent upgrades, including a new roof (2024), a brand-new driveway, and a modern refrigerator (2022), ensuring you move into a space that feels fresh and updated.
Key details:
- Tenants are responsible for water, electricity, heat, internet, and cable.
- The HOA offers exceptional value by covering snow removal, lawn care, garbage collection, parking lot maintenance, carport, and building exterior upkeep.
- Enjoy a smoke-free environment and the opportunity to welcome a small pet (with additional fees).
- A furnished option can be discussed with the landlord.
Don't miss out on this incredible opportunity! If you're interested, submit your application today and make this charming condo your new home.
1 year lease. Require 2 months' notice to cancel. Additional fees for cats/dogs
Apartment for rent
Accepts Zillow applicationsSpecial offer
$1,500/mo
1709 Rockingham Dr APT C, Normal, IL 61761
2beds
1,100sqft
Price may not include required fees and charges.
Apartment
Available Sun Feb 1 2026
Cats, small dogs OK
Central air
In unit laundry
Detached parking
Baseboard
What's special
Versatile family roomBrand-new driveway
- 20 days |
- -- |
- -- |
Zillow last checked: 9 hours ago
Listing updated: December 05, 2025 at 12:47pm
Travel times
Facts & features
Interior
Bedrooms & bathrooms
- Bedrooms: 2
- Bathrooms: 2
- Full bathrooms: 1
- 1/2 bathrooms: 1
Heating
- Baseboard
Cooling
- Central Air
Appliances
- Included: Dishwasher, Dryer, Microwave, Refrigerator, Washer
- Laundry: In Unit
Features
- Flooring: Carpet, Hardwood
Interior area
- Total interior livable area: 1,100 sqft
Property
Parking
- Parking features: Detached
- Details: Contact manager
Features
- Exterior features: AMC Movies, Cable not included in rent, Close to Interstate Highway 74 & 55, Connect Transit Bus Stop few steps away, Electricity not included in rent, Heartland Community College, Heating not included in rent, Heating system: Baseboard, Illinois State University, Internet not included in rent, Rivian, Rosa Park Commons, Starbucks/McDonalds, Water not included in rent
Details
- Parcel number: 1416481003
Construction
Type & style
- Home type: Apartment
- Property subtype: Apartment
Building
Management
- Pets allowed: Yes
Community & HOA
Location
- Region: Normal
Financial & listing details
- Lease term: 1 Year
Price history
| Date | Event | Price |
|---|---|---|
| 12/3/2025 | Listed for rent | $1,500$1/sqft |
Source: Zillow Rentals | ||
| 4/13/2025 | Listing removed | $1,500$1/sqft |
Source: Zillow Rentals | ||
| 4/7/2025 | Price change | $1,500-9.1%$1/sqft |
Source: Zillow Rentals | ||
| 4/1/2025 | Price change | $1,650-8.3%$2/sqft |
Source: Zillow Rentals | ||
| 3/22/2025 | Listed for rent | $1,800$2/sqft |
Source: Zillow Rentals | ||
Neighborhood: 61761
Nearby schools
GreatSchools rating
- 6/10Fairview Elementary SchoolGrades: PK-5Distance: 0.7 mi
- 5/10Chiddix Jr High SchoolGrades: 6-8Distance: 1.8 mi
- 8/10Normal Community High SchoolGrades: 9-12Distance: 3.8 mi
- Special offer! Furnished Option available if requested

