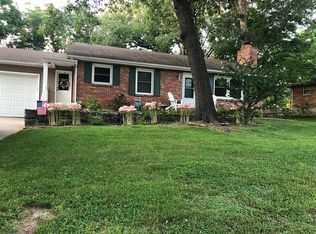Sold
Street View
Price Unknown
1709 Ridgemont, Columbia, MO 65203
4beds
2,487sqft
Single Family Residence
Built in 1961
0.45 Acres Lot
$361,900 Zestimate®
$--/sqft
$2,072 Estimated rent
Home value
$361,900
$333,000 - $391,000
$2,072/mo
Zestimate® history
Loading...
Owner options
Explore your selling options
What's special
Step into this stunning 4-bedroom, 2-bathroom brick home, strategically located exactly in the middle between St. Louis and Kansas City. This property offers the perfect blend of comfort and convenience on almost half an acre, providing ample space for living and entertaining. The interior features beautiful wood floors throughout, adding warmth and elegance. The HUGE kitchen is a chef's dream, perfect for cooking and gathering, while the finished basement with its own kitchen extends living space, ideal for guests or a potential rental opportunity. Outside, the private backyard includes a wooden deck, perfect for relaxing and enjoying the serene outdoor space.
Zillow last checked: 8 hours ago
Listing updated: September 04, 2024 at 08:46pm
Listed by:
Pamela Chyba Jsimpson@listwithfreedom.com,
ListWithFreedom.com 855-456-4945
Bought with:
Charles Schaeffer, 2005008687
REMAX Boone Realty
Source: CBORMLS,MLS#: 419953
Facts & features
Interior
Bedrooms & bathrooms
- Bedrooms: 4
- Bathrooms: 2
- Full bathrooms: 2
Primary bedroom
- Level: Main
- Area: 384
- Dimensions: 16 x 24
Bedroom 2
- Level: Main
- Area: 280
- Dimensions: 14 x 20
Bedroom 3
- Level: Main
- Area: 168
- Dimensions: 12 x 14
Bedroom 4
- Level: Main
- Area: 144
- Dimensions: 12 x 12
Full bathroom
- Level: Main
Full bathroom
- Level: Main
Kitchen
- Level: Main
- Area: 160
- Dimensions: 10 x 16
Living room
- Level: Main
- Area: 320
- Dimensions: 16 x 20
Heating
- Natural Gas
Cooling
- Central Electric
Features
- Flooring: Wood, Tile
- Has basement: Yes
- Has fireplace: No
Interior area
- Total structure area: 2,487
- Total interior livable area: 2,487 sqft
- Finished area below ground: 0
Property
Parking
- Total spaces: 1
- Parking features: Attached
- Attached garage spaces: 1
Features
- Fencing: None
Lot
- Size: 0.45 Acres
- Dimensions: 25.03 x 60.19 x 31.26 x 54.39
Details
- Parcel number: 1651600010860001
- Zoning description: R-1 One- Family Dwelling*
Construction
Type & style
- Home type: SingleFamily
- Architectural style: Ranch
- Property subtype: Single Family Residence
Materials
- Roof: Composition
Condition
- Year built: 1961
Utilities & green energy
- Electric: City
- Sewer: City
- Water: Public
Community & neighborhood
Location
- Region: Columbia
- Subdivision: Highridge
Price history
| Date | Event | Price |
|---|---|---|
| 6/20/2024 | Sold | -- |
Source: | ||
| 5/8/2024 | Pending sale | $224,900$90/sqft |
Source: | ||
| 5/8/2024 | Listing removed | $224,900$90/sqft |
Source: | ||
| 5/3/2024 | Listed for sale | $224,900+40.7%$90/sqft |
Source: | ||
| 11/8/2008 | Listing removed | $159,900$64/sqft |
Source: Weichert Realtors** #314869 Report a problem | ||
Public tax history
| Year | Property taxes | Tax assessment |
|---|---|---|
| 2025 | -- | $39,824 +14.5% |
| 2024 | $2,347 +0.8% | $34,789 |
| 2023 | $2,328 +8.1% | $34,789 +8% |
Find assessor info on the county website
Neighborhood: 65203
Nearby schools
GreatSchools rating
- 10/10Russell Blvd. Elementary SchoolGrades: PK-5Distance: 0.5 mi
- 7/10Ann Hawkins Gentry Middle SchoolGrades: 6-8Distance: 2.5 mi
- 9/10Rock Bridge Senior High SchoolGrades: 9-12Distance: 2.9 mi
Schools provided by the listing agent
- Elementary: Russell Boulevard
- Middle: Gentry
- High: Rock Bridge
Source: CBORMLS. This data may not be complete. We recommend contacting the local school district to confirm school assignments for this home.
