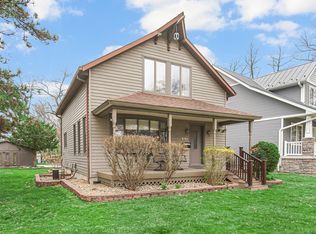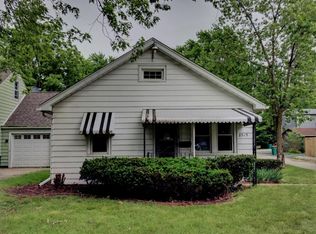Closed
$455,000
1709 Ridge Rd, Munster, IN 46321
6beds
2,964sqft
Single Family Residence
Built in 1993
6,851.99 Square Feet Lot
$418,600 Zestimate®
$154/sqft
$3,509 Estimated rent
Home value
$418,600
$398,000 - $440,000
$3,509/mo
Zestimate® history
Loading...
Owner options
Explore your selling options
What's special
This home has been completely remodeled leaving you with nothing to do, but move in. This 6 bedroom home is not short on space. When you walk in you are greeted by a spacious living room adjoining an open eat-in kitchen that's perfect for entertaining guests. It features new 3/4 in red oak wood flooring with water based finish throughout, stainless steel appliances, new white calacutta quartz countertops, new subway tile, pantry space and an abundance of cabinets. The kitchen leads out to a backyard oasis featuring a 6 ft cedar privacy fence, stained deck, a built in grill and bar area with granite counters, and plenty of grass. The main level has 2 generous bedrooms and full bath. Upstairs offers three additional bedrooms, including the HUGE master. It features his and her closets and is complimented by a beautiful full jack and jill bathroom. Downstairs features the 6th bedroom with walk in closet, a theatre area with gas fireplace, a bar, and a wine fridge .See Detail Sheet.
Zillow last checked: 8 hours ago
Listing updated: April 20, 2024 at 06:48am
Listed by:
Tina Duran,
Tina Duran, Broker 219-865-2104
Bought with:
Matthew Maloney, RB14045444
Keller Williams Preferred Real
Source: NIRA,MLS#: 543173
Facts & features
Interior
Bedrooms & bathrooms
- Bedrooms: 6
- Bathrooms: 3
- Full bathrooms: 2
- 1/2 bathrooms: 1
Primary bedroom
- Area: 378
- Dimensions: 14 x 27
Bedroom 2
- Area: 132
- Dimensions: 11 x 12
Bedroom 3
- Area: 210
- Dimensions: 15 x 14
Bedroom 4
- Area: 121
- Dimensions: 11 x 11
Bedroom 5
- Dimensions: 14 x 11
Bedroom 6
- Dimensions: 12 x 12
Dining room
- Description: 0.00 x 0.00
- Area: 0
- Dimensions: 0 x 0
Kitchen
- Area: 165
- Dimensions: 15 x 11
Living room
- Area: 224
- Dimensions: 16 x 14
Heating
- Forced Air, Humidity Control, Natural Gas
Appliances
- Included: Dishwasher, Dryer, Range Hood, Refrigerator, Washer
Features
- Primary Downstairs
- Windows: Skylight(s)
- Basement: Interior Entry,Sump Pump
- Number of fireplaces: 1
- Fireplace features: Recreation Room
Interior area
- Total structure area: 2,964
- Total interior livable area: 2,964 sqft
- Finished area above ground: 1,976
Property
Parking
- Total spaces: 2
- Parking features: Detached, Garage Door Opener, Off Street
- Garage spaces: 2
Accessibility
- Accessibility features: Enhanced Accessible
Features
- Levels: One and One Half
- Patio & porch: Deck
- Exterior features: Lighting
- Fencing: Fenced
- Frontage length: 50
Lot
- Size: 6,851 sqft
- Dimensions: 50 x 137
- Features: Landscaped, Level, Paved
Details
- Parcel number: 450720302010000027
Construction
Type & style
- Home type: SingleFamily
- Property subtype: Single Family Residence
Condition
- New construction: No
- Year built: 1993
Utilities & green energy
- Water: Public
- Utilities for property: Electricity Available, Natural Gas Available
Community & neighborhood
Community
- Community features: Curbs, Sidewalks
Location
- Region: Munster
- Subdivision: Ridgesite Add
HOA & financial
HOA
- Has HOA: No
Other
Other facts
- Listing agreement: Exclusive Right To Sell
- Listing terms: Cash,Conventional,FHA
- Road surface type: Paved
Price history
| Date | Event | Price |
|---|---|---|
| 4/19/2024 | Sold | $455,000-3.1%$154/sqft |
Source: | ||
| 4/1/2024 | Contingent | $469,500$158/sqft |
Source: | ||
| 3/8/2024 | Price change | $469,500-1.1%$158/sqft |
Source: | ||
| 2/14/2024 | Price change | $474,900-1.1%$160/sqft |
Source: | ||
| 12/28/2023 | Listed for sale | $480,000+293.4%$162/sqft |
Source: | ||
Public tax history
| Year | Property taxes | Tax assessment |
|---|---|---|
| 2024 | $3,237 +3.1% | $377,300 +49.8% |
| 2023 | $3,141 +10.1% | $251,800 +5% |
| 2022 | $2,854 +4% | $239,800 +9.8% |
Find assessor info on the county website
Neighborhood: 46321
Nearby schools
GreatSchools rating
- 8/10Ernest R Elliott Elementary SchoolGrades: K-5Distance: 0.3 mi
- 8/10Wilbur Wright Middle SchoolGrades: 6-8Distance: 0.8 mi
- 10/10Munster High SchoolGrades: 9-12Distance: 0.8 mi

Get pre-qualified for a loan
At Zillow Home Loans, we can pre-qualify you in as little as 5 minutes with no impact to your credit score.An equal housing lender. NMLS #10287.
Sell for more on Zillow
Get a free Zillow Showcase℠ listing and you could sell for .
$418,600
2% more+ $8,372
With Zillow Showcase(estimated)
$426,972
