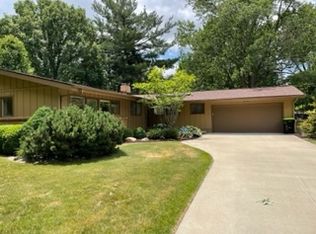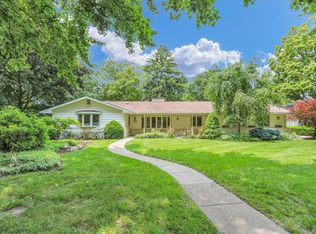Closed
$370,000
1709 Ridge Rd, Champaign, IL 61821
5beds
3,261sqft
Single Family Residence
Built in 1963
-- sqft lot
$456,300 Zestimate®
$113/sqft
$3,941 Estimated rent
Home value
$456,300
$415,000 - $502,000
$3,941/mo
Zestimate® history
Loading...
Owner options
Explore your selling options
What's special
One of the most gracious homes you will ever encounter! Nestled in the heart of Lincolnshire, this ranch features 5 bedrooms, one is dedicated as a study/office with built-in cabinets and desk. The primary bedroom wing is exceptional with a sitting room/library adjacent to the suite. The current owners have lovingly maintained this home for over 52 years! Over 3250 square feet with formal living and dining rooms complemented with hardwood flooring and crown moldings, family room with gas fireplace and kitchen offers Jenn-air cooktop (8/2019), Bosch dishwasher, double ovens plus wonderful eating area. Oversized 2 car garage loaded with storage and the manicured grounds are amazing. Minutes from University of Illinois campus.
Zillow last checked: 8 hours ago
Listing updated: February 03, 2024 at 12:00am
Listing courtesy of:
Creg McDonald 217-493-8341,
Realty Select One,
Paula Shurtz, GRI 217-202-2733,
Realty Select One
Bought with:
Kelli Berry
Weiner Co., Ltd.
Source: MRED as distributed by MLS GRID,MLS#: 11893492
Facts & features
Interior
Bedrooms & bathrooms
- Bedrooms: 5
- Bathrooms: 3
- Full bathrooms: 3
Primary bedroom
- Features: Flooring (Carpet), Bathroom (Full)
- Level: Main
- Area: 418 Square Feet
- Dimensions: 19X22
Bedroom 2
- Features: Flooring (Carpet)
- Level: Main
- Area: 180 Square Feet
- Dimensions: 12X15
Bedroom 3
- Features: Flooring (Carpet)
- Level: Main
- Area: 168 Square Feet
- Dimensions: 12X14
Bedroom 4
- Features: Flooring (Carpet)
- Level: Main
- Area: 132 Square Feet
- Dimensions: 12X11
Bedroom 5
- Features: Flooring (Carpet)
- Level: Main
- Area: 144 Square Feet
- Dimensions: 12X12
Breakfast room
- Features: Flooring (Other)
- Level: Main
- Area: 110 Square Feet
- Dimensions: 10X11
Dining room
- Features: Flooring (Hardwood)
- Level: Main
- Area: 192 Square Feet
- Dimensions: 16X12
Family room
- Features: Flooring (Hardwood)
- Level: Main
- Area: 299 Square Feet
- Dimensions: 23X13
Kitchen
- Features: Kitchen (Island, Breakfast Room), Flooring (Other)
- Level: Main
- Area: 210 Square Feet
- Dimensions: 14X15
Laundry
- Level: Main
- Area: 72 Square Feet
- Dimensions: 12X6
Living room
- Features: Flooring (Hardwood)
- Level: Main
- Area: 315 Square Feet
- Dimensions: 21X15
Sitting room
- Features: Flooring (Carpet)
- Level: Main
- Area: 121 Square Feet
- Dimensions: 11X11
Heating
- Natural Gas, Forced Air
Cooling
- Central Air
Appliances
- Included: Double Oven, Microwave, Dishwasher, Refrigerator, Cooktop
- Laundry: Main Level, In Unit
Features
- 1st Floor Bedroom, 1st Floor Full Bath, Built-in Features, Walk-In Closet(s), Bookcases, Separate Dining Room
- Flooring: Hardwood
- Basement: Crawl Space
- Number of fireplaces: 1
- Fireplace features: Family Room
Interior area
- Total structure area: 3,261
- Total interior livable area: 3,261 sqft
- Finished area below ground: 0
Property
Parking
- Total spaces: 2
- Parking features: Garage Door Opener, On Site, Garage Owned, Attached, Garage
- Attached garage spaces: 2
- Has uncovered spaces: Yes
Accessibility
- Accessibility features: No Disability Access
Features
- Stories: 1
- Patio & porch: Patio
- Fencing: Fenced
Lot
- Dimensions: 116X119X119X152
- Features: Landscaped
Details
- Parcel number: 452023206015
- Special conditions: None
Construction
Type & style
- Home type: SingleFamily
- Architectural style: Ranch
- Property subtype: Single Family Residence
Materials
- Wood Siding
- Foundation: Block
- Roof: Asphalt
Condition
- New construction: No
- Year built: 1963
Utilities & green energy
- Sewer: Public Sewer
- Water: Public
Community & neighborhood
Community
- Community features: Sidewalks, Street Paved
Location
- Region: Champaign
- Subdivision: Lincolnshire
Other
Other facts
- Listing terms: Cash
- Ownership: Fee Simple
Price history
| Date | Event | Price |
|---|---|---|
| 2/1/2024 | Sold | $370,000+1.4%$113/sqft |
Source: | ||
| 12/14/2023 | Pending sale | $365,000$112/sqft |
Source: | ||
| 12/10/2023 | Listed for sale | $365,000$112/sqft |
Source: | ||
Public tax history
| Year | Property taxes | Tax assessment |
|---|---|---|
| 2025 | $9,929 +7.5% | $124,490 +9.8% |
| 2024 | $9,233 +7.3% | $113,380 +8.4% |
| 2023 | $8,606 +2.7% | $104,590 +2% |
Find assessor info on the county website
Neighborhood: 61821
Nearby schools
GreatSchools rating
- 4/10Bottenfield Elementary SchoolGrades: K-5Distance: 0.2 mi
- 3/10Jefferson Middle SchoolGrades: 6-8Distance: 1.2 mi
- 6/10Central High SchoolGrades: 9-12Distance: 1.5 mi
Schools provided by the listing agent
- High: Central High School
- District: 4
Source: MRED as distributed by MLS GRID. This data may not be complete. We recommend contacting the local school district to confirm school assignments for this home.

Get pre-qualified for a loan
At Zillow Home Loans, we can pre-qualify you in as little as 5 minutes with no impact to your credit score.An equal housing lender. NMLS #10287.

