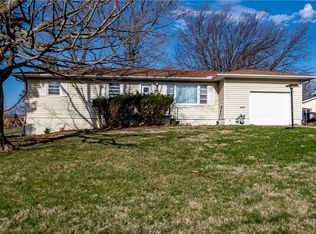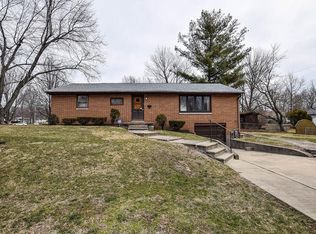Sold for $130,000
$130,000
1709 N Florian Ave, Decatur, IL 62526
3beds
1,568sqft
Single Family Residence
Built in 1956
0.46 Acres Lot
$139,900 Zestimate®
$83/sqft
$1,254 Estimated rent
Home value
$139,900
$118,000 - $168,000
$1,254/mo
Zestimate® history
Loading...
Owner options
Explore your selling options
What's special
Nestled in the desirable Home Park area, this sprawling split-level ranch sits on a large lot, offering plenty of room to spread out and enjoy. The main floor features 2 bedrooms, a bright living room, a functional kitchen, an open utility room that leads out to the screened back porch to relax and take in the peaceful surroundings. Step down to the lower level from either the living room or kitchen to the cozy family room space with a fireplace, dining area and a 3rd bedroom. Plus, you're just minutes from the Fairview Bike Trail, ideal for outdoor enthusiasts! Don’t miss this unique home—schedule your showing today!
Zillow last checked: 8 hours ago
Listing updated: May 01, 2025 at 10:46am
Listed by:
Bradley Godden 217-875-8081,
Glenda Williamson Realty
Bought with:
Bernard Flock, 475202989
Vieweg RE/Better Homes & Gardens Real Estate-Service First
Source: CIBR,MLS#: 6251008 Originating MLS: Central Illinois Board Of REALTORS
Originating MLS: Central Illinois Board Of REALTORS
Facts & features
Interior
Bedrooms & bathrooms
- Bedrooms: 3
- Bathrooms: 2
- Full bathrooms: 1
- 1/2 bathrooms: 1
Primary bedroom
- Description: Flooring: Carpet
- Level: Main
- Dimensions: 13.2 x 12.3
Bedroom
- Description: Flooring: Carpet
- Level: Main
- Dimensions: 12 x 11.11
Bedroom
- Description: Flooring: Carpet
- Level: Main
- Dimensions: 12.6 x 11.1
Primary bathroom
- Description: Flooring: Vinyl
- Level: Main
- Dimensions: 2.1 x 6
Dining room
- Description: Flooring: Carpet
- Level: Main
- Dimensions: 9.8 x 8.7
Family room
- Description: Flooring: Carpet
- Level: Main
- Dimensions: 9.8 x 18.7
Other
- Description: Flooring: Vinyl
- Level: Main
- Dimensions: 6 x 7.7
Kitchen
- Description: Flooring: Vinyl
- Level: Main
- Dimensions: 12.4 x 14.9
Living room
- Description: Flooring: Carpet
- Level: Main
- Dimensions: 20.1 x 12
Utility room
- Description: Flooring: Vinyl
- Level: Main
- Dimensions: 10.4 x 12.2
Heating
- Forced Air, Gas
Cooling
- Central Air
Appliances
- Included: Dishwasher, Gas Water Heater, Oven, Range, Refrigerator, Range Hood
- Laundry: Main Level
Features
- Fireplace, Bath in Primary Bedroom, Main Level Primary
- Basement: Crawl Space
- Number of fireplaces: 1
- Fireplace features: Gas
Interior area
- Total structure area: 1,568
- Total interior livable area: 1,568 sqft
- Finished area above ground: 1,568
Property
Parking
- Total spaces: 2
- Parking features: Attached, Garage
- Attached garage spaces: 2
Features
- Levels: One
- Stories: 1
- Patio & porch: Rear Porch, Screened
- Exterior features: Fence
- Fencing: Yard Fenced
Lot
- Size: 0.46 Acres
Details
- Parcel number: 041208204009
- Zoning: RES
- Special conditions: None
Construction
Type & style
- Home type: SingleFamily
- Architectural style: Other
- Property subtype: Single Family Residence
Materials
- Vinyl Siding
- Foundation: Crawlspace
- Roof: Asphalt,Shingle
Condition
- Year built: 1956
Utilities & green energy
- Sewer: Public Sewer
- Water: Public
Community & neighborhood
Location
- Region: Decatur
- Subdivision: Grandview Add
Other
Other facts
- Road surface type: Concrete
Price history
| Date | Event | Price |
|---|---|---|
| 4/25/2025 | Sold | $130,000+4.1%$83/sqft |
Source: | ||
| 4/7/2025 | Pending sale | $124,900$80/sqft |
Source: | ||
| 3/17/2025 | Contingent | $124,900$80/sqft |
Source: | ||
| 3/13/2025 | Listed for sale | $124,900+78.4%$80/sqft |
Source: | ||
| 4/19/2013 | Sold | $70,000$45/sqft |
Source: Public Record Report a problem | ||
Public tax history
| Year | Property taxes | Tax assessment |
|---|---|---|
| 2024 | $2,890 +0.8% | $29,855 +3.7% |
| 2023 | $2,866 +0.2% | $28,798 +3% |
| 2022 | $2,860 +6.4% | $27,965 +7.1% |
Find assessor info on the county website
Neighborhood: 62526
Nearby schools
GreatSchools rating
- 1/10Benjamin Franklin Elementary SchoolGrades: K-6Distance: 0.8 mi
- 1/10Stephen Decatur Middle SchoolGrades: 7-8Distance: 3.4 mi
- 2/10Macarthur High SchoolGrades: 9-12Distance: 1 mi
Schools provided by the listing agent
- District: Decatur Dist 61
Source: CIBR. This data may not be complete. We recommend contacting the local school district to confirm school assignments for this home.
Get pre-qualified for a loan
At Zillow Home Loans, we can pre-qualify you in as little as 5 minutes with no impact to your credit score.An equal housing lender. NMLS #10287.

