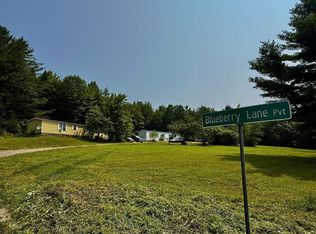Cape on 17 acres! Privacy, wooded lot with babbling brook. entry with understair closet area.. Kitchen pine cabinets and large pantry/ loundry area. Bedroom on main floor with 2 large closets. Full bath with tub shower on main floor. Two more rooms upstairs. Shed negotiable, 2-car detached garage. new Roof, flooring, hot water, pressure tank, insulated basement and site work, update driveway ready for your final touches. nice lot, good neighbors. Conventional financing or cash sale only.
This property is off market, which means it's not currently listed for sale or rent on Zillow. This may be different from what's available on other websites or public sources.

