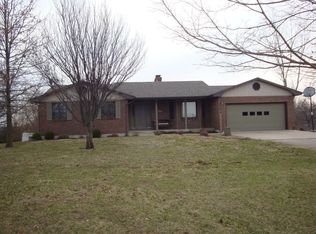Here is the home on acreage you've always wanted to own! Easy living, main level ranch with full, unfinished basement for storage or future expansion. You won't believe the fabulous sunrises and sunsets as well as the sense of space being at this property. Beautiful landscaping, covered front porch and rear deck allow for maximum outdoor enjoyment. Inside find ample living areas with formal dining and breakfast nook as well as main level laundry with hook-ups below too. New granite vanity top in master bath, stainless appliances and tile, hardwood and carpeted floors. Woodburning stove for alternate heat source, reverse osmosis drinking water system and 5+ acres of your very own playground! Come live the simple, peaceful life... Showings begin Sat. 6/26
This property is off market, which means it's not currently listed for sale or rent on Zillow. This may be different from what's available on other websites or public sources.

