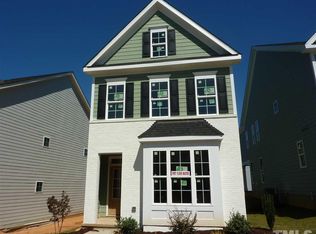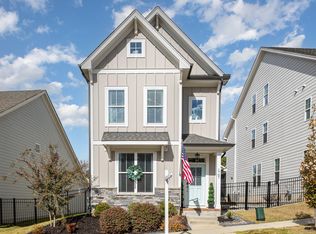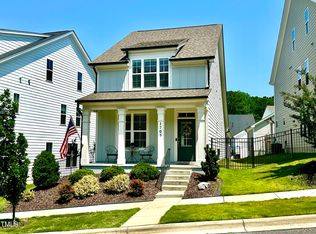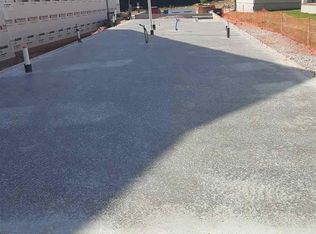Sold for $445,000 on 11/30/23
$445,000
1709 Main Divide Dr, Wake Forest, NC 27587
3beds
1,924sqft
Single Family Residence, Residential
Built in 2019
4,356 Square Feet Lot
$408,200 Zestimate®
$231/sqft
$2,242 Estimated rent
Home value
$408,200
$388,000 - $429,000
$2,242/mo
Zestimate® history
Loading...
Owner options
Explore your selling options
What's special
No shortage of charm in this Charleston home, winner of a silver medal in the 2019 Triangle Parade of Homes! Clad with beautiful engineered hardwood floors, the open floor plan design allows the kitchen, dining, and living rooms to work together cohesively for entertaining. Enjoy the already installed surround sound system in living room for a movie night! For some privacy, the primary and guest bedrooms are on the second floor, conveniently located near the laundry room. Primary bedroom has TWO closets and a vaulted ceiling. Walk up to the third floor to a dual purpose attic - storage, or take advantage of already framed and plumbed bedroom, closet, and bathroom to add extra square footage to your home! The stunning covered back porch with vaulted ceiling is the perfect space for outdoor entertainment. The covered breezeway takes you past the low maintenance back yard to the 2 car garage, finished and completed with an A/C unit. Walking distance to neighborhood park and pool.
Zillow last checked: 8 hours ago
Listing updated: October 27, 2025 at 11:57pm
Listed by:
Margaret Christine Ball 704-787-6103,
Keller Williams Realty Cary
Bought with:
Matt Bergevin, 305265
Real Broker, LLC
Source: Doorify MLS,MLS#: 2538214
Facts & features
Interior
Bedrooms & bathrooms
- Bedrooms: 3
- Bathrooms: 3
- Full bathrooms: 2
- 1/2 bathrooms: 1
Heating
- Electric, Forced Air, Heat Pump, Natural Gas
Cooling
- Central Air, Heat Pump
Appliances
- Included: Dishwasher, Dryer, ENERGY STAR Qualified Appliances, Gas Range, Gas Water Heater, Microwave, Refrigerator, Washer
- Laundry: Upper Level
Features
- Bathtub Only, Ceiling Fan(s), Eat-in Kitchen, Granite Counters, High Ceilings, Pantry, Smooth Ceilings, Vaulted Ceiling(s), Walk-In Closet(s), Walk-In Shower
- Flooring: Carpet, Hardwood, Tile
- Windows: Blinds
- Number of fireplaces: 1
- Fireplace features: Gas Log, Living Room
Interior area
- Total structure area: 1,924
- Total interior livable area: 1,924 sqft
- Finished area above ground: 1,924
- Finished area below ground: 0
Property
Parking
- Total spaces: 2
- Parking features: Garage, Garage Door Opener
- Garage spaces: 2
Features
- Levels: Three Or More
- Stories: 3
- Patio & porch: Covered, Porch
- Exterior features: Fenced Yard, In Parade of Homes
- Pool features: Swimming Pool Com/Fee
- Has view: Yes
Lot
- Size: 4,356 sqft
- Features: Landscaped
Details
- Parcel number: 1850457850
- Special conditions: Seller Licensed Real Estate Professional
Construction
Type & style
- Home type: SingleFamily
- Architectural style: Charleston
- Property subtype: Single Family Residence, Residential
Materials
- Fiber Cement, Stone
- Foundation: Slab
Condition
- New construction: No
- Year built: 2019
Utilities & green energy
- Sewer: Public Sewer
- Water: Public
Green energy
- Energy efficient items: Lighting
Community & neighborhood
Location
- Region: Wake Forest
- Subdivision: Bowling Green
HOA & financial
HOA
- Has HOA: Yes
- HOA fee: $45 monthly
- Amenities included: Clubhouse, Pool
Price history
| Date | Event | Price |
|---|---|---|
| 10/1/2025 | Listing removed | $2,350$1/sqft |
Source: Zillow Rentals | ||
| 9/17/2025 | Listed for rent | $2,350$1/sqft |
Source: Zillow Rentals | ||
| 11/30/2023 | Sold | $445,000-0.9%$231/sqft |
Source: | ||
| 11/6/2023 | Pending sale | $449,000$233/sqft |
Source: | ||
| 10/31/2023 | Price change | $449,000-2.2%$233/sqft |
Source: | ||
Public tax history
| Year | Property taxes | Tax assessment |
|---|---|---|
| 2025 | $3,862 +0.4% | $409,995 |
| 2024 | $3,847 +22.2% | $409,995 +52.3% |
| 2023 | $3,149 +4.2% | $269,260 |
Find assessor info on the county website
Neighborhood: 27587
Nearby schools
GreatSchools rating
- 9/10Jones Dairy ElementaryGrades: PK-5Distance: 0.9 mi
- 9/10Heritage MiddleGrades: 6-8Distance: 2.2 mi
- 7/10Wake Forest High SchoolGrades: 9-12Distance: 2.6 mi
Schools provided by the listing agent
- Elementary: Wake - Jones Dairy
- Middle: Wake - Heritage
- High: Wake - Wake Forest
Source: Doorify MLS. This data may not be complete. We recommend contacting the local school district to confirm school assignments for this home.
Get a cash offer in 3 minutes
Find out how much your home could sell for in as little as 3 minutes with a no-obligation cash offer.
Estimated market value
$408,200
Get a cash offer in 3 minutes
Find out how much your home could sell for in as little as 3 minutes with a no-obligation cash offer.
Estimated market value
$408,200



