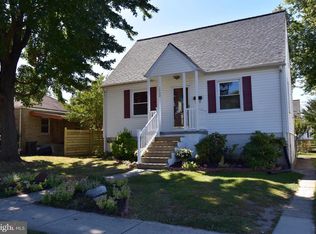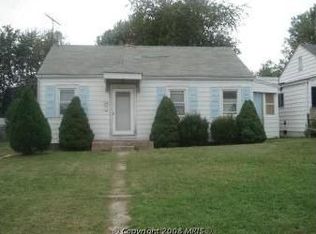Sold for $375,000
$375,000
1709 Leslie Rd, Baltimore, MD 21222
5beds
1,825sqft
Single Family Residence
Built in 1949
5,500 Square Feet Lot
$-- Zestimate®
$205/sqft
$2,749 Estimated rent
Home value
Not available
Estimated sales range
Not available
$2,749/mo
Zestimate® history
Loading...
Owner options
Explore your selling options
What's special
Welcome, Home! This beautifully renovated home offers a perfect blend of classic charm and modern updates. With 5 spacious bedrooms and 2 full bathrooms, this home boasts 1,125 square feet above grade and additional space in the basement, providing ample space for living and entertaining. Built in 1949, this home has been thoughtfully updated while preserving its timeless character. Located in Norwood Park, you’ll love the peaceful, residential atmosphere combined with easy access to local amenities, parks, and schools. The neighborhood is close to public transportation, making it a perfect place to call home. Don’t miss out on the opportunity to make this stunning, move-in-ready home your own!
Zillow last checked: 8 hours ago
Listing updated: May 06, 2025 at 05:10am
Listed by:
Julia Sagastume 240-437-1875,
Long & Foster Real Estate, Inc.
Bought with:
Walter Fuentes
Keller Williams Realty Centre
Source: Bright MLS,MLS#: MDBC2118322
Facts & features
Interior
Bedrooms & bathrooms
- Bedrooms: 5
- Bathrooms: 2
- Full bathrooms: 2
- Main level bathrooms: 1
- Main level bedrooms: 1
Bedroom 1
- Features: Flooring - Luxury Vinyl Plank
- Level: Main
- Area: 132 Square Feet
- Dimensions: 12 x 11
Bedroom 2
- Features: Flooring - Carpet
- Level: Upper
- Area: 110 Square Feet
- Dimensions: 11 x 10
Bedroom 2
- Features: Flooring - Luxury Vinyl Plank
- Level: Lower
- Area: 112 Square Feet
- Dimensions: 14 x 8
Bedroom 3
- Features: Flooring - Carpet
- Level: Upper
- Area: 132 Square Feet
- Dimensions: 12 x 11
Bathroom 1
- Features: Flooring - Ceramic Tile
- Level: Main
- Area: 42 Square Feet
- Dimensions: 7 x 6
Dining room
- Features: Flooring - Luxury Vinyl Plank
- Level: Main
- Area: 132 Square Feet
- Dimensions: 12 x 11
Family room
- Features: Flooring - Luxury Vinyl Plank
- Level: Lower
- Area: 156 Square Feet
- Dimensions: 13 x 12
Other
- Features: Flooring - Ceramic Tile
- Level: Lower
- Area: 40 Square Feet
- Dimensions: 4 x 10
Kitchen
- Features: Flooring - Luxury Vinyl Plank
- Level: Main
Laundry
- Level: Lower
- Area: 150 Square Feet
- Dimensions: 15 x 10
Living room
- Features: Flooring - Luxury Vinyl Plank
- Level: Main
- Area: 204 Square Feet
- Dimensions: 17 x 12
Heating
- Forced Air, Natural Gas
Cooling
- Central Air, Electric
Appliances
- Included: Refrigerator, Cooktop, Water Heater, Microwave, Gas Water Heater
- Laundry: In Basement, Laundry Room
Features
- Bathroom - Tub Shower, Dining Area, Entry Level Bedroom, Open Floorplan, Formal/Separate Dining Room, Kitchen - Galley, Dry Wall
- Flooring: Carpet, Ceramic Tile, Luxury Vinyl
- Doors: Storm Door(s)
- Basement: Finished
- Number of fireplaces: 1
- Fireplace features: Gas/Propane
Interior area
- Total structure area: 1,875
- Total interior livable area: 1,825 sqft
- Finished area above ground: 1,125
- Finished area below ground: 700
Property
Parking
- Total spaces: 1
- Parking features: Garage Faces Front, Detached, Driveway
- Garage spaces: 1
- Has uncovered spaces: Yes
Accessibility
- Accessibility features: None
Features
- Levels: Two and One Half
- Stories: 2
- Patio & porch: Deck
- Exterior features: Sidewalks
- Pool features: None
- Fencing: Back Yard
Lot
- Size: 5,500 sqft
- Dimensions: 1.00 x
Details
- Additional structures: Above Grade, Below Grade
- Parcel number: 04121210025140
- Zoning: RESIDENTAIL
- Special conditions: Standard
Construction
Type & style
- Home type: SingleFamily
- Architectural style: Traditional
- Property subtype: Single Family Residence
Materials
- Aluminum Siding, Concrete, Brick
- Foundation: Slab
- Roof: Shingle
Condition
- Excellent
- New construction: No
- Year built: 1949
- Major remodel year: 2025
Utilities & green energy
- Sewer: Public Sewer
- Water: Public
Community & neighborhood
Location
- Region: Baltimore
- Subdivision: Norwood Park
Other
Other facts
- Listing agreement: Exclusive Right To Sell
- Listing terms: Conventional,FHA,USDA Loan,VA Loan
- Ownership: Fee Simple
Price history
| Date | Event | Price |
|---|---|---|
| 4/28/2025 | Sold | $375,000$205/sqft |
Source: | ||
| 3/27/2025 | Pending sale | $375,000$205/sqft |
Source: | ||
| 3/5/2025 | Price change | $375,000-1.1%$205/sqft |
Source: | ||
| 2/28/2025 | Price change | $379,000-2.6%$208/sqft |
Source: | ||
| 2/14/2025 | Listed for sale | $389,000+94.5%$213/sqft |
Source: | ||
Public tax history
| Year | Property taxes | Tax assessment |
|---|---|---|
| 2025 | $3,041 +35.3% | $198,967 +7.2% |
| 2024 | $2,249 +7.8% | $185,533 +7.8% |
| 2023 | $2,086 +4.8% | $172,100 |
Find assessor info on the county website
Neighborhood: 21222
Nearby schools
GreatSchools rating
- 3/10Norwood Elementary SchoolGrades: PK-3Distance: 0.1 mi
- 2/10Holabird Middle SchoolGrades: 4-8Distance: 0.2 mi
- 1/10Dundalk High SchoolGrades: 9-12Distance: 0.7 mi
Schools provided by the listing agent
- Elementary: Norwood
- Middle: Holabird
- High: Dundalk
- District: Baltimore County Public Schools
Source: Bright MLS. This data may not be complete. We recommend contacting the local school district to confirm school assignments for this home.
Get pre-qualified for a loan
At Zillow Home Loans, we can pre-qualify you in as little as 5 minutes with no impact to your credit score.An equal housing lender. NMLS #10287.

