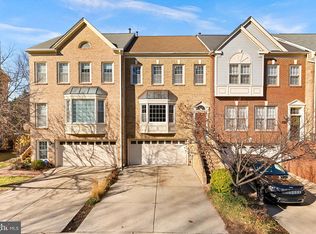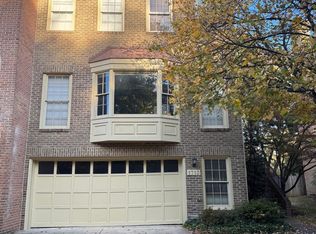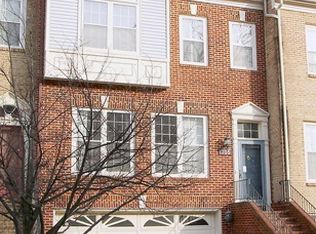Sold for $880,000 on 06/06/25
$880,000
1709 Leighton Wood Ln, Silver Spring, MD 20910
4beds
3,120sqft
Townhouse
Built in 1992
3,439 Square Feet Lot
$874,900 Zestimate®
$282/sqft
$4,192 Estimated rent
Home value
$874,900
$805,000 - $954,000
$4,192/mo
Zestimate® history
Loading...
Owner options
Explore your selling options
What's special
Welcome to 1709 Leighton Wood Lane—a sun-filled, end-unit townhome in Silver Spring’s highly desirable Woodside community. Offering over 3,000 square feet of beautifully maintained living space across four finished levels, this home combines comfort, flexibility, and unbeatable location. Walk to the Metro and vibrant Downtown Silver Spring, where you’ll find restaurants, shops, parks, and entertainment at your fingertips. Nestled on a premium lot backing to trees and lush landscaping, this home offers a rare balance of suburban privacy and city convenience. The main level welcomes you with hardwood floors and a spacious open layout. A formal living and dining area flows seamlessly into a cozy family room and an updated eat-in kitchen featuring granite countertops, stainless steel appliances, and ample prep space—ideal for everyday living and entertaining. Step outside to the private fenced yard and composite deck—a peaceful retreat perfect for al fresco dining and gardening. Upstairs, the lofted primary suite serves as a private sanctuary, complete with vaulted ceilings, custom closets, and a large en-suite bath with a huge soaking tub. Two additional bedrooms and a second full bath provide ample space for family, guests, or a dedicated home office. The fully finished walk-out lower level expands your living options with a cozy fireplace and another space for a play area or homework nook, a second half bath, and direct backyard access. Notable updates and upgrades include a roof in (2019), composite deck (2020), new windows in (2017), and two gas fireplaces. Hardwood flooring throughout the upper levels features, adding warmth and distinction. Additional touches like custom Hunter Douglas shades, designer light fixtures, and abundant natural light enhance the home's inviting atmosphere. Parking is a breeze with a 2-car attached garage, and 2-car driveway—a rare combination in this location. The community’s low monthly HOA includes lawn and road maintenance for added ease. With space to grow, thoughtful upgrades, and walkable access to everything Silver Spring has to offer, If you're looking for a lifestyle upgrade don't pass on this rarely available gem.
Zillow last checked: 8 hours ago
Listing updated: June 08, 2025 at 12:21am
Listed by:
James Grant 202-577-8428,
Compass
Bought with:
Brett Rubin, 677926
Compass
Source: Bright MLS,MLS#: MDMC2171318
Facts & features
Interior
Bedrooms & bathrooms
- Bedrooms: 4
- Bathrooms: 4
- Full bathrooms: 2
- 1/2 bathrooms: 2
- Main level bathrooms: 1
Basement
- Area: 0
Heating
- Forced Air, Natural Gas
Cooling
- Central Air, Electric
Appliances
- Included: Gas Water Heater
Features
- Recessed Lighting, Upgraded Countertops
- Flooring: Wood
- Windows: Bay/Bow
- Basement: Full,Front Entrance,Finished,Interior Entry,Exterior Entry,Rear Entrance,Walk-Out Access
- Number of fireplaces: 2
Interior area
- Total structure area: 3,120
- Total interior livable area: 3,120 sqft
- Finished area above ground: 3,120
- Finished area below ground: 0
Property
Parking
- Total spaces: 2
- Parking features: Garage Faces Front, Garage Door Opener, Inside Entrance, Attached
- Attached garage spaces: 2
Accessibility
- Accessibility features: None
Features
- Levels: Four
- Stories: 4
- Exterior features: Lighting
- Pool features: None
Lot
- Size: 3,439 sqft
Details
- Additional structures: Above Grade, Below Grade
- Parcel number: 161302868902
- Zoning: RT8.0
- Special conditions: Standard
Construction
Type & style
- Home type: Townhouse
- Architectural style: Contemporary
- Property subtype: Townhouse
Materials
- Frame
- Foundation: Permanent
Condition
- New construction: No
- Year built: 1992
Utilities & green energy
- Sewer: Public Sewer
- Water: Public
Community & neighborhood
Security
- Security features: Main Entrance Lock, Smoke Detector(s)
Location
- Region: Silver Spring
- Subdivision: Woodside
HOA & financial
HOA
- Has HOA: Yes
- HOA fee: $146 monthly
Other
Other facts
- Listing agreement: Exclusive Right To Sell
- Ownership: Fee Simple
Price history
| Date | Event | Price |
|---|---|---|
| 6/6/2025 | Sold | $880,000-2.1%$282/sqft |
Source: | ||
| 5/6/2025 | Contingent | $899,000$288/sqft |
Source: | ||
| 4/15/2025 | Price change | $899,000-2.8%$288/sqft |
Source: | ||
| 4/5/2025 | Price change | $925,000-2.6%$296/sqft |
Source: | ||
| 3/21/2025 | Listed for sale | $950,000+8.6%$304/sqft |
Source: | ||
Public tax history
| Year | Property taxes | Tax assessment |
|---|---|---|
| 2025 | $9,771 +1% | $848,167 +1% |
| 2024 | $9,671 +4.6% | $840,100 +4.7% |
| 2023 | $9,249 +9.5% | $802,733 +4.9% |
Find assessor info on the county website
Neighborhood: Woodside
Nearby schools
GreatSchools rating
- 6/10Woodlin Elementary SchoolGrades: PK-5Distance: 4.3 mi
- 6/10Sligo Middle SchoolGrades: 6-8Distance: 1.7 mi
- 7/10Albert Einstein High SchoolGrades: 9-12Distance: 3 mi
Schools provided by the listing agent
- District: Montgomery County Public Schools
Source: Bright MLS. This data may not be complete. We recommend contacting the local school district to confirm school assignments for this home.

Get pre-qualified for a loan
At Zillow Home Loans, we can pre-qualify you in as little as 5 minutes with no impact to your credit score.An equal housing lender. NMLS #10287.
Sell for more on Zillow
Get a free Zillow Showcase℠ listing and you could sell for .
$874,900
2% more+ $17,498
With Zillow Showcase(estimated)
$892,398

