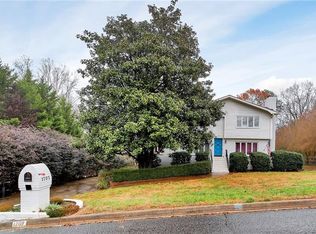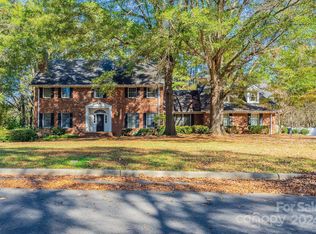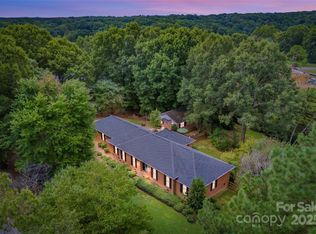Closed
$450,000
1709 Lakeview Dr, Monroe, NC 28112
4beds
2,896sqft
Single Family Residence
Built in 1973
1.21 Acres Lot
$448,900 Zestimate®
$155/sqft
$2,653 Estimated rent
Home value
$448,900
$413,000 - $489,000
$2,653/mo
Zestimate® history
Loading...
Owner options
Explore your selling options
What's special
A classic brick beauty with four bedrooms and three full baths in desirable Lakeview Estates. A circular driveway leads to the large covered front porch with a view of the full-growth oak, Magnolia, and stunning Rhododendron! Enter the home through the elegant foyer, with a formal dining room to your right, and a study to your left. Proceed down the hall to kitchen w/SS appliances, which is open to the den with built-ins and a gas-log fireplace. Out back, you'll find the deck that overlooks the private lawn for a quiet spot to relax. The primary bedroom is enormous & features two walk-in closets & bath with a walk-in shower. There is a guest suite with its own bedroom, bath, & large sitting room. The other secondary bedrooms are quite spacious as well. This house seems to go on forever!!!
Head downstairs to the basement, and once again, space galore! There is a shop area and tons of room for storage of gardening equipment, and of course, two garage spaces for your vehicles.
Zillow last checked: 8 hours ago
Listing updated: July 01, 2024 at 12:17pm
Listing Provided by:
Bill Mathers billmathers13@yahoo.com,
MATHERS REALTY.COM,
Susan Mathers,
MATHERS REALTY.COM
Bought with:
Paula Evans
Evans Realty and Associates
Source: Canopy MLS as distributed by MLS GRID,MLS#: 4134979
Facts & features
Interior
Bedrooms & bathrooms
- Bedrooms: 4
- Bathrooms: 3
- Full bathrooms: 3
- Main level bedrooms: 4
Primary bedroom
- Features: Ceiling Fan(s), En Suite Bathroom, Walk-In Closet(s)
- Level: Main
Bedroom s
- Features: Ceiling Fan(s)
- Level: Main
Bedroom s
- Features: Ceiling Fan(s)
- Level: Main
Bedroom s
- Features: Ceiling Fan(s)
- Level: Main
Basement
- Features: Storage
- Level: Basement
Other
- Features: Ceiling Fan(s), En Suite Bathroom
- Level: Main
Den
- Features: Built-in Features, Ceiling Fan(s)
- Level: Main
Dining room
- Level: Main
Kitchen
- Features: Kitchen Island
- Level: Main
Laundry
- Level: Main
Study
- Level: Main
Heating
- Natural Gas
Cooling
- Attic Fan, Ceiling Fan(s), Central Air, Electric
Appliances
- Included: Dishwasher, Disposal, Electric Range, Electric Water Heater, Microwave
- Laundry: In Hall, Laundry Closet, Main Level
Features
- Kitchen Island, Pantry, Storage, Walk-In Closet(s)
- Flooring: Carpet, Parquet, Tile, Wood
- Basement: Basement Garage Door,Basement Shop,Exterior Entry,Partial,Walk-Out Access
- Fireplace features: Den, Gas Log
Interior area
- Total structure area: 2,896
- Total interior livable area: 2,896 sqft
- Finished area above ground: 2,896
- Finished area below ground: 0
Property
Parking
- Total spaces: 2
- Parking features: Circular Driveway, Driveway, Attached Garage, Garage Door Opener, Garage Faces Rear, Garage Shop
- Attached garage spaces: 2
- Has uncovered spaces: Yes
- Details: Circle drive in front of the home, with 2 car garage accessible from rear/basement driveway.
Features
- Levels: One
- Stories: 1
- Patio & porch: Covered, Deck, Front Porch
Lot
- Size: 1.21 Acres
- Dimensions: 132 x 200 x 75 x 74 x 327 x 158 x 34
- Features: Corner Lot, Rolling Slope, Wooded
Details
- Parcel number: 09159051
- Zoning: AQ5
- Special conditions: Standard
- Horse amenities: None
Construction
Type & style
- Home type: SingleFamily
- Architectural style: Traditional
- Property subtype: Single Family Residence
Materials
- Brick Full
- Foundation: Crawl Space
- Roof: Composition
Condition
- New construction: No
- Year built: 1973
Utilities & green energy
- Sewer: Public Sewer
- Water: City
- Utilities for property: Cable Connected, Electricity Connected
Community & neighborhood
Location
- Region: Monroe
- Subdivision: Lakeview Estates
HOA & financial
HOA
- Has HOA: Yes
- HOA fee: $20 annually
Other
Other facts
- Listing terms: Cash,Conventional
- Road surface type: Concrete, Paved
Price history
| Date | Event | Price |
|---|---|---|
| 7/1/2024 | Sold | $450,000-2.2%$155/sqft |
Source: | ||
| 5/19/2024 | Pending sale | $459,900$159/sqft |
Source: | ||
| 5/1/2024 | Listed for sale | $459,900+41.5%$159/sqft |
Source: | ||
| 1/27/2009 | Listing removed | $325,000$112/sqft |
Source: Listhub #806407 | ||
| 11/1/2008 | Listed for sale | $325,000+32.7%$112/sqft |
Source: Listhub #806407 | ||
Public tax history
| Year | Property taxes | Tax assessment |
|---|---|---|
| 2025 | $3,863 +32.9% | $441,900 +65.8% |
| 2024 | $2,906 | $266,500 |
| 2023 | $2,906 | $266,500 |
Find assessor info on the county website
Neighborhood: 28112
Nearby schools
GreatSchools rating
- 9/10Rock Rest Elementary SchoolGrades: PK-5Distance: 1.8 mi
- 1/10Monroe Middle SchoolGrades: 6-8Distance: 1.4 mi
- 2/10Monroe High SchoolGrades: 9-12Distance: 0.7 mi
Get a cash offer in 3 minutes
Find out how much your home could sell for in as little as 3 minutes with a no-obligation cash offer.
Estimated market value
$448,900
Get a cash offer in 3 minutes
Find out how much your home could sell for in as little as 3 minutes with a no-obligation cash offer.
Estimated market value
$448,900


