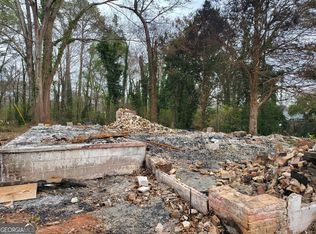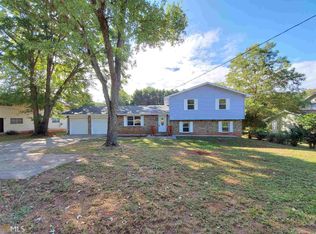Back on the market buyers loan was denied. Their loss your gain. Don't miss out on this deal in the well sought after area of Lake Jodeco. Home has been completely renovated with close to 2000 sq ft of finished space. Home has 4 bedrooms and 2 baths and the perfect space for a man cave in the basement. Everything new in the house. New kitchen, baths, flooring, paint, HVAC, and deck. Appliances are less than 1 yr old. Home is completely move in ready. Did I forget to mention no home owners association to deal with.
This property is off market, which means it's not currently listed for sale or rent on Zillow. This may be different from what's available on other websites or public sources.

