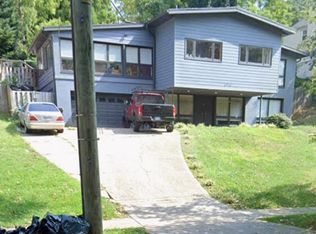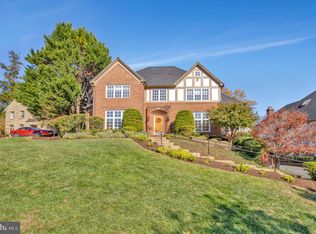Sold for $1,610,100 on 01/10/24
$1,610,100
1709 Kalmia Rd NW, Washington, DC 20012
6beds
4,307sqft
Single Family Residence
Built in 1950
0.31 Acres Lot
$1,774,800 Zestimate®
$374/sqft
$6,321 Estimated rent
Home value
$1,774,800
$1.65M - $1.93M
$6,321/mo
Zestimate® history
Loading...
Owner options
Explore your selling options
What's special
Classic Colonial Village residence with four levels of tasteful living. This gorgeous home offers 6 spacious bedrooms and 3.5 baths that are move-in ready. As you enter the stone-clad front entrance you'll notice across from the house are unobstructed views of Rock Creek Park. The first floor offers a spacious light-filled living room with wood-burning fireplace and glass doors out to rear patio, a formal dining area, office, half bath, family room/den and a chef's kitchen w/ GE Monogram appliances, silestone countertops and custom cherry cabinets. The second level has a large primary suite w/two separate walk-in closets and an attached bath with steam shower and double vanity. This floor also has 3 additional BR's and a full BA and laundry in the hallway. The top floor has a BR with large closet and separate storage room. The finished lower level has a bonus family room w/wet bar, extra BR, full BA, utility room and an additional laundry room. The exterior space offers plenty of room for entertaining from the expansive flagstone patio and double sized, fully-fenced rear yard, plus circular bricked-pad perfect for a firepit. The home also has a front-entry 1-car garage and plenty of space in the driveway for additional parking. Location is key! Close to downtown Silver Spring, Metro, and 16th St. NW for easy commuting into DC or MD.
Zillow last checked: 8 hours ago
Listing updated: April 19, 2024 at 12:03am
Listed by:
Kira Epstein Begal 240-899-8577,
Washington Fine Properties, LLC
Bought with:
Kira Epstein Begal, 593293
Washington Fine Properties, LLC
Source: Bright MLS,MLS#: DCDC2121824
Facts & features
Interior
Bedrooms & bathrooms
- Bedrooms: 6
- Bathrooms: 4
- Full bathrooms: 3
- 1/2 bathrooms: 1
- Main level bathrooms: 1
Basement
- Area: 1380
Heating
- Forced Air, Natural Gas
Cooling
- Central Air, Electric
Appliances
- Included: Dishwasher, Disposal, Dryer, Exhaust Fan, Ice Maker, Microwave, Oven/Range - Gas, Refrigerator, Washer, Electric Water Heater
- Laundry: Upper Level, Lower Level
Features
- Dining Area, Bar, Crown Molding, Floor Plan - Traditional
- Flooring: Hardwood, Wood
- Basement: Connecting Stairway,Rear Entrance,Finished,Heated,Improved,Full
- Number of fireplaces: 2
- Fireplace features: Mantel(s)
Interior area
- Total structure area: 4,507
- Total interior livable area: 4,307 sqft
- Finished area above ground: 3,127
- Finished area below ground: 1,180
Property
Parking
- Total spaces: 3
- Parking features: Garage Faces Front, Concrete, Off Street, Driveway, Attached
- Attached garage spaces: 1
- Uncovered spaces: 2
Accessibility
- Accessibility features: None
Features
- Levels: Four
- Stories: 4
- Patio & porch: Patio
- Pool features: None
- Has spa: Yes
- Spa features: Bath
Lot
- Size: 0.31 Acres
- Features: Urban Land-Sassafras-Chillum
Details
- Additional structures: Above Grade, Below Grade
- Parcel number: 2748//0005
- Zoning: NA
- Special conditions: Standard
Construction
Type & style
- Home type: SingleFamily
- Architectural style: Colonial
- Property subtype: Single Family Residence
Materials
- Brick
- Foundation: Other
Condition
- New construction: No
- Year built: 1950
Utilities & green energy
- Sewer: Public Sewer
- Water: Public
Community & neighborhood
Security
- Security features: Motion Detectors, Smoke Detector(s), Security System
Location
- Region: Washington
- Subdivision: Colonial Village
Other
Other facts
- Listing agreement: Exclusive Right To Sell
- Ownership: Fee Simple
Price history
| Date | Event | Price |
|---|---|---|
| 1/10/2024 | Sold | $1,610,100+0.6%$374/sqft |
Source: | ||
| 12/20/2023 | Pending sale | $1,600,000$371/sqft |
Source: | ||
| 12/14/2023 | Listed for sale | $1,600,000+44.5%$371/sqft |
Source: | ||
| 1/17/2015 | Sold | $1,107,500+0.8%$257/sqft |
Source: Agent Provided | ||
| 9/17/2014 | Listed for sale | $1,098,500+83.1%$255/sqft |
Source: John C. Formant | ||
Public tax history
| Year | Property taxes | Tax assessment |
|---|---|---|
| 2025 | $12,696 -4.5% | $1,583,440 -4.1% |
| 2024 | $13,293 +7.7% | $1,650,950 +7.5% |
| 2023 | $12,346 +8.5% | $1,536,470 +8.4% |
Find assessor info on the county website
Neighborhood: Colonial Village
Nearby schools
GreatSchools rating
- 8/10Shepherd Elementary SchoolGrades: PK-5Distance: 0.4 mi
- 9/10Deal Middle SchoolGrades: 6-8Distance: 3 mi
- 7/10Jackson-Reed High SchoolGrades: 9-12Distance: 3.2 mi
Schools provided by the listing agent
- Elementary: Shepherd
- Middle: Deal
- High: Jackson-reed
- District: District Of Columbia Public Schools
Source: Bright MLS. This data may not be complete. We recommend contacting the local school district to confirm school assignments for this home.

Get pre-qualified for a loan
At Zillow Home Loans, we can pre-qualify you in as little as 5 minutes with no impact to your credit score.An equal housing lender. NMLS #10287.
Sell for more on Zillow
Get a free Zillow Showcase℠ listing and you could sell for .
$1,774,800
2% more+ $35,496
With Zillow Showcase(estimated)
$1,810,296
