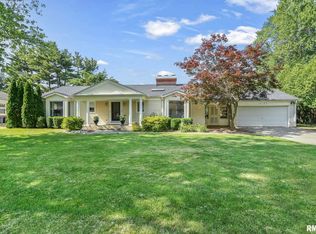Sold for $550,000 on 10/03/23
$550,000
1709 Josephine Pl, Springfield, IL 62704
3beds
2,537sqft
Single Family Residence, Residential
Built in 2003
0.28 Acres Lot
$596,200 Zestimate®
$217/sqft
$2,249 Estimated rent
Home value
$596,200
$566,000 - $626,000
$2,249/mo
Zestimate® history
Loading...
Owner options
Explore your selling options
What's special
Expect to be impressed with this recently renovated home in popular Tara Hill subdivision which is centrally located between the westside, downtown and hospitals. Reap the rewards of the seller's recent hard work and investment into the major improvements to this home! This easy living, all brick 3 bedroom and 2 full bath ranch is located on a quiet cul-de-sac amongst upper bracket homes and offers an extensive list of updates over the past 2 years including but not limited to: primary bathroom renovation with timeless white marble W/I shower and custom W/I closet, automated shades on slider leading to amazing screened porch, kitchen renovation boasting gorgeous white quartz countertop, new backsplash, fixtures and timeless white painted cabinetry, fresh neutral paint throughout the remainder of the house, various new light and bathroom fixtures and electrical upgrades, carpeting, custom wine wall, water heater and a large pantry behind custom cabinetry. You will enjoy the open floor plan which is perfect for entertaining with hardwood flooring stretching throughout the main living areas. Gas log fireplace in living room. Split floor plan creates private oasis in the primary suite. Irrigated lawn with lots of new landscaping make for a maintenance free lifestyle. Alarm system.
Zillow last checked: 8 hours ago
Listing updated: October 04, 2023 at 01:02pm
Listed by:
Melissa D Vorreyer Mobl:217-652-0875,
RE/MAX Professionals
Bought with:
Jami R Winchester, 475109074
The Real Estate Group, Inc.
Source: RMLS Alliance,MLS#: CA1024159 Originating MLS: Capital Area Association of Realtors
Originating MLS: Capital Area Association of Realtors

Facts & features
Interior
Bedrooms & bathrooms
- Bedrooms: 3
- Bathrooms: 2
- Full bathrooms: 2
Bedroom 1
- Level: Main
- Dimensions: 18ft 2in x 15ft 0in
Bedroom 2
- Level: Main
- Dimensions: 14ft 9in x 15ft 8in
Bedroom 3
- Level: Main
- Dimensions: 15ft 0in x 12ft 1in
Other
- Level: Main
- Dimensions: 12ft 6in x 15ft 1in
Kitchen
- Level: Main
- Dimensions: 11ft 2in x 26ft 6in
Living room
- Level: Main
- Dimensions: 18ft 0in x 24ft 0in
Main level
- Area: 2537
Heating
- Electric, Forced Air
Cooling
- Central Air
Appliances
- Included: Dishwasher, Disposal, Microwave, Range, Refrigerator, Washer, Dryer
Features
- Vaulted Ceiling(s), Solid Surface Counter, Ceiling Fan(s), High Speed Internet
- Windows: Blinds
- Basement: Egress Window(s),Full,Unfinished
- Number of fireplaces: 1
- Fireplace features: Gas Log, Living Room
Interior area
- Total structure area: 2,537
- Total interior livable area: 2,537 sqft
Property
Parking
- Total spaces: 2
- Parking features: Attached
- Attached garage spaces: 2
Features
- Patio & porch: Screened
Lot
- Size: 0.28 Acres
- Dimensions: 12,259 sq ft
- Features: Cul-De-Sac, Level
Details
- Parcel number: 22060253026
- Zoning description: R-1
Construction
Type & style
- Home type: SingleFamily
- Architectural style: Ranch
- Property subtype: Single Family Residence, Residential
Materials
- Frame, Brick
- Foundation: Concrete Perimeter
- Roof: Shingle
Condition
- New construction: No
- Year built: 2003
Utilities & green energy
- Sewer: Public Sewer
- Water: Public
- Utilities for property: Cable Available
Community & neighborhood
Security
- Security features: Security System
Location
- Region: Springfield
- Subdivision: Tara Hill
HOA & financial
HOA
- Has HOA: Yes
- HOA fee: $200 annually
Other
Other facts
- Road surface type: Paved
Price history
| Date | Event | Price |
|---|---|---|
| 10/3/2023 | Sold | $550,000$217/sqft |
Source: | ||
| 8/23/2023 | Pending sale | $550,000$217/sqft |
Source: | ||
| 8/17/2023 | Listed for sale | $550,000+26.4%$217/sqft |
Source: | ||
| 10/15/2021 | Sold | $435,000$171/sqft |
Source: | ||
| 9/20/2021 | Pending sale | $435,000$171/sqft |
Source: | ||
Public tax history
| Year | Property taxes | Tax assessment |
|---|---|---|
| 2024 | $15,607 +17.6% | $191,808 +27.6% |
| 2023 | $13,268 +4.3% | $150,297 +5.9% |
| 2022 | $12,717 +8.2% | $141,913 +3.9% |
Find assessor info on the county website
Neighborhood: 62704
Nearby schools
GreatSchools rating
- 9/10Owen Marsh Elementary SchoolGrades: K-5Distance: 0.8 mi
- 3/10Benjamin Franklin Middle SchoolGrades: 6-8Distance: 1.2 mi
- 7/10Springfield High SchoolGrades: 9-12Distance: 2.3 mi

Get pre-qualified for a loan
At Zillow Home Loans, we can pre-qualify you in as little as 5 minutes with no impact to your credit score.An equal housing lender. NMLS #10287.
