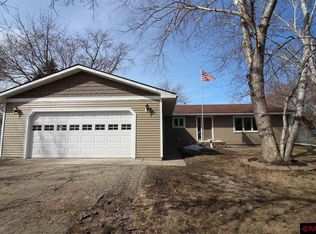Sold-co-op by mls member
$320,000
1709 Hodgson Rd, North Mankato, MN 56003
4beds
2,822sqft
Single Family Residence
Built in 1973
10,018.8 Square Feet Lot
$327,700 Zestimate®
$113/sqft
$2,133 Estimated rent
Home value
$327,700
Estimated sales range
Not available
$2,133/mo
Zestimate® history
Loading...
Owner options
Explore your selling options
What's special
Charming North Mankato Retreat with Endless Potential in a Coveted Neighborhood! This 4-bedroom, 2-bath home with a heated 2-car garage sits atop the hill in sought-after Upper North Mankato. Enjoy peaceful living with quick access to local amenities and Hwy 14. Inside, discover a bright, spacious layout with endless possibilities. The upper level offers a welcoming living and dining area that flows into a cozy 4-season sunroom with deck access. A gas fireplace and 6" insulated walls ensure year-round comfort. Built-in storage under the sunroom is perfect for yard tools, freeing up garage space. Recent updates include newer windows, a brand-new roof, upgraded attic insulation, and a newer water softener. The 4 bedrooms offer flexibility for home offices or fitness spaces. Full baths on both levels add convenience. Heated tile floors in the lower-level bath provide extra comfort. The spacious lower-level family room, with lookout windows, can be a home theater, gym, or in-law suite—virtually staged photos show customization ideas. A reverse osmosis system provides high-quality drinking water. Step outside into a gardener's paradise with mature trees and lush gardens. The heated garage offers year-round utility, and newly installed drain tile and sump pump provide peace of mind. Close to schools, parks, and trails, this home is perfect for families or anyone who enjoys a casual stroll around the neighborhood! Don’t miss this gem—schedule your tour today! Floor plans are included in the photos.
Zillow last checked: 8 hours ago
Listing updated: January 15, 2025 at 09:34am
Listed by:
Paul Skillman,
Keller Williams Premier Realty Minnetonka
Bought with:
Rebecca Wills
True Real Estate
Source: RASM,MLS#: 7036141
Facts & features
Interior
Bedrooms & bathrooms
- Bedrooms: 4
- Bathrooms: 2
- Full bathrooms: 2
Bedroom
- Level: Main
- Area: 182
- Dimensions: 13 x 14
Bedroom 1
- Level: Main
- Area: 140
- Dimensions: 10 x 14
Bedroom 2
- Level: Lower
- Area: 154
- Dimensions: 11 x 14
Bedroom 3
- Level: Lower
- Area: 165
- Dimensions: 11 x 15
Dining room
- Features: Informal Dining Room
- Level: Main
- Area: 90
- Dimensions: 9 x 10
Family room
- Level: Lower
- Area: 368
- Dimensions: 23 x 16
Kitchen
- Level: Main
- Area: 120
- Dimensions: 10 x 12
Living room
- Level: Main
- Area: 208
- Dimensions: 13 x 16
Heating
- Fireplace(s), Forced Air, Natural Gas
Cooling
- Central Air
Appliances
- Included: Dishwasher, Dryer, Microwave, Range, Refrigerator, Washer, Gas Water Heater, Water Softener Rented
- Laundry: Washer/Dryer Hookups
Features
- Ceiling Fan(s), Walk-In Closet(s), Bath Description: Full Basement, Main Floor Full Bath, Upper Level Bath
- Flooring: Tile
- Windows: Double Pane Windows
- Basement: Daylight/Lookout Windows,Drainage System,Finished,Sump Pump,Block,Full
- Has fireplace: Yes
- Fireplace features: Gas
Interior area
- Total structure area: 2,370
- Total interior livable area: 2,822 sqft
- Finished area above ground: 1,485
- Finished area below ground: 885
Property
Parking
- Total spaces: 2
- Parking features: Concrete, Attached, Garage Door Opener
- Attached garage spaces: 2
Features
- Levels: Bi-Level Split
- Patio & porch: Deck
Lot
- Size: 10,018 sqft
- Dimensions: 130 x 80 x 133 x 71
- Features: Tree Coverage - Medium
Details
- Foundation area: 1814
- Parcel number: 18.480.0220
- Other equipment: Electronic Air Filter, Water Osmosis System, Sump Pump
Construction
Type & style
- Home type: SingleFamily
- Property subtype: Single Family Residence
Materials
- Block, Frame/Wood, Wood Siding
- Roof: Asphalt
Condition
- Previously Owned
- New construction: No
- Year built: 1973
Utilities & green energy
- Sewer: City
- Water: Public
Community & neighborhood
Security
- Security features: Smoke Detector(s)
Location
- Region: North Mankato
- Subdivision: Culhanes Add Sec A
Other
Other facts
- Listing terms: Assumable,Cash,Conventional,DVA,FHA
Price history
| Date | Event | Price |
|---|---|---|
| 1/3/2025 | Sold | $320,000-1.5%$113/sqft |
Source: | ||
| 12/11/2024 | Pending sale | $325,000$115/sqft |
Source: | ||
| 10/18/2024 | Price change | $325,000-7.1%$115/sqft |
Source: | ||
| 10/12/2024 | Listed for sale | $350,000$124/sqft |
Source: | ||
Public tax history
| Year | Property taxes | Tax assessment |
|---|---|---|
| 2024 | $3,634 +12.9% | $290,600 |
| 2023 | $3,218 +5.9% | $290,600 +11.8% |
| 2022 | $3,040 +10.9% | $260,000 +15.7% |
Find assessor info on the county website
Neighborhood: 56003
Nearby schools
GreatSchools rating
- 6/10Hoover Elementary SchoolGrades: K-5Distance: 0.7 mi
- 7/10Dakota Meadows Junior High SchoolGrades: 6-8Distance: 0.9 mi
- 8/10Mankato West Senior High SchoolGrades: 9-12Distance: 1.5 mi
Schools provided by the listing agent
- Elementary: Hoover
- High: Mankato West
- District: Mankato #77
Source: RASM. This data may not be complete. We recommend contacting the local school district to confirm school assignments for this home.

Get pre-qualified for a loan
At Zillow Home Loans, we can pre-qualify you in as little as 5 minutes with no impact to your credit score.An equal housing lender. NMLS #10287.
