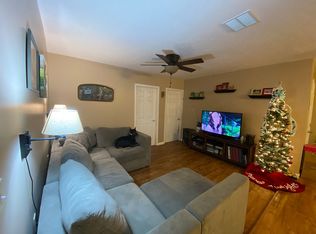Sold for $295,000 on 06/02/25
$295,000
1709 Highway 335 NE, Corydon, IN 47112
2beds
1,125sqft
Manufactured Home, Single Family Residence
Built in 2023
2.44 Acres Lot
$295,700 Zestimate®
$262/sqft
$-- Estimated rent
Home value
$295,700
Estimated sales range
Not available
Not available
Zestimate® history
Loading...
Owner options
Explore your selling options
What's special
Open House SAT 4/26 from 12-2PM! Welcome to paradise! This charming Deer Valley home built in 2023 is ideally located on 2.4 picturesque acres. Beautifully designed and custom landscaped, this home boasts an open floor plan with LVT Flooring, new appliances with lifetime warranty, new washer and dryer and unique features like the double custom hand-tiled primary bathroom. Indistinguishable from a stick-built home, the Haven design features quality and efficient energy use! 8’6” ceilings provide a spacious feel. White farmhouse style baseboard, crown molding and a sliding barn door offer modern HGTV style! All exterior doors are steel, vinyl-clad. Heritage vinyl windows come with a lifetime warranty. The kitchen and bathrooms feature 100% solid wood cabinets with Maple doors and frames, Birch plywood box construction and soft-close drawers, with travertine tile custom backsplashes. A walk-in closet, oversized linen closets and pantry provide generous storage. The covered cement porch is stick-built to code and ready to finish into a sunroom or family room. The wooden deck overlooks the valley, perfect for grilling out or sunsets! Firepit is perfect for family and friends to gather and roast marshmallows! New insulated 12’ x 24’ shed offers extra storage or workspace. Septic is configured for 3 bedrooms, providing flexibility to add on in the future. This property has it all, conveniently located within half hour of Louisville. Don’t miss out on your very own country retreat!
Zillow last checked: 8 hours ago
Listing updated: June 04, 2025 at 12:08pm
Listed by:
Keevan Miller,
Keller Williams Realty Consultants,
Craig Eberle,
Keller Williams Realty Consultants
Bought with:
Brenda Bennison, RB14046120
Ward Realty Services
Jeremy L Ward, RB14035695
Ward Realty Services
Source: SIRA,MLS#: 202507269 Originating MLS: Southern Indiana REALTORS Association
Originating MLS: Southern Indiana REALTORS Association
Facts & features
Interior
Bedrooms & bathrooms
- Bedrooms: 2
- Bathrooms: 2
- Full bathrooms: 2
Primary bedroom
- Level: First
- Dimensions: 15 x 12
Bedroom
- Level: First
- Dimensions: 12.5 x 9
Other
- Level: First
- Dimensions: 10 x 8
Other
- Level: First
- Dimensions: 8 x 6
Kitchen
- Level: First
- Dimensions: 15 x 17
Living room
- Level: First
- Dimensions: 18 x 15
Heating
- Forced Air
Cooling
- Central Air
Appliances
- Included: Dryer, Dishwasher, Disposal, Microwave, Oven, Range, Refrigerator, Washer
- Laundry: Main Level, Laundry Room
Features
- Breakfast Bar, Ceiling Fan(s), Eat-in Kitchen, Kitchen Island, Bath in Primary Bedroom, Main Level Primary, Open Floorplan, Utility Room
- Basement: Crawl Space
- Has fireplace: No
Interior area
- Total structure area: 1,125
- Total interior livable area: 1,125 sqft
- Finished area above ground: 1,125
- Finished area below ground: 0
Property
Parking
- Parking features: No Garage
Features
- Levels: One
- Stories: 1
- Patio & porch: Covered, Deck, Porch
- Exterior features: Deck, Landscaping, Porch
- Has view: Yes
- View description: Park/Greenbelt, Panoramic, Scenic
Lot
- Size: 2.44 Acres
- Features: Garden
Details
- Additional structures: Shed(s)
- Parcel number: 311005400007010011
- Zoning: Residential
- Zoning description: Residential
Construction
Type & style
- Home type: SingleFamily
- Architectural style: One Story,Manufactured Home
- Property subtype: Manufactured Home, Single Family Residence
Materials
- Vinyl Siding
- Foundation: Crawlspace
Condition
- Resale
- New construction: No
- Year built: 2023
Utilities & green energy
- Sewer: Septic Tank
- Water: Connected, Public
Community & neighborhood
Location
- Region: Corydon
Other
Other facts
- Body type: Double Wide
- Listing terms: Cash,Conventional,FHA,USDA Loan,VA Loan
- Road surface type: Paved, Gravel
Price history
| Date | Event | Price |
|---|---|---|
| 6/2/2025 | Sold | $295,000-1.6%$262/sqft |
Source: | ||
| 4/14/2025 | Listed for sale | $299,900-7.7%$267/sqft |
Source: | ||
| 4/14/2025 | Listing removed | $324,900$289/sqft |
Source: | ||
| 3/13/2025 | Listed for sale | $324,900$289/sqft |
Source: | ||
Public tax history
| Year | Property taxes | Tax assessment |
|---|---|---|
| 2024 | -- | $219,500 |
Find assessor info on the county website
Neighborhood: 47112
Nearby schools
GreatSchools rating
- 4/10North Harrison Elementary SchoolGrades: PK-5Distance: 4.3 mi
- 10/10North Harrison Middle SchoolGrades: 6-8Distance: 4.2 mi
- 7/10North Harrison High SchoolGrades: 9-12Distance: 4.1 mi

Get pre-qualified for a loan
At Zillow Home Loans, we can pre-qualify you in as little as 5 minutes with no impact to your credit score.An equal housing lender. NMLS #10287.
