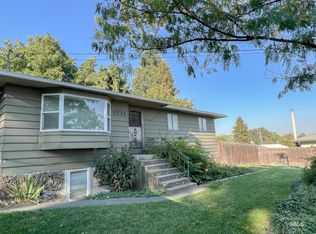Sold
Price Unknown
1709 Hemlock Ave, Lewiston, ID 83501
4beds
3baths
2,268sqft
Single Family Residence, Manufactured Home
Built in 1993
0.33 Acres Lot
$430,100 Zestimate®
$--/sqft
$2,468 Estimated rent
Home value
$430,100
$396,000 - $465,000
$2,468/mo
Zestimate® history
Loading...
Owner options
Explore your selling options
What's special
This home offers the convenience of one-level living, with three bedrooms, two bathrooms, and laundry all located on the main floor. The master bedroom, kitchen, and living area are all on the main level as well. In addition, there is a bonus room and fourth bedroom located above the garage. You can entertain guests on the nice deck off the kitchen, which leads to the backyard. There is also a carport and garage/shop space available. For pet lovers, there is an outdoor dog run and dog wash station located in the garage. This home is situated on a peaceful street in the east orchards.
Zillow last checked: 8 hours ago
Listing updated: February 25, 2024 at 10:00am
Listed by:
Tami Meyers 509-552-9492,
Silvercreek Realty Group
Bought with:
Tami Meyers
Silvercreek Realty Group
Source: IMLS,MLS#: 98893831
Facts & features
Interior
Bedrooms & bathrooms
- Bedrooms: 4
- Bathrooms: 3
- Main level bathrooms: 2
- Main level bedrooms: 3
Primary bedroom
- Level: Main
Bedroom 2
- Level: Main
Bedroom 3
- Level: Main
Bedroom 4
- Level: Upper
Family room
- Level: Upper
Kitchen
- Level: Main
Living room
- Level: Main
Heating
- Electric, Forced Air, Natural Gas
Cooling
- Central Air
Appliances
- Included: Electric Water Heater, Dishwasher, Disposal, Microwave, Oven/Range Freestanding, Refrigerator
Features
- Bed-Master Main Level, Family Room, Double Vanity, Laminate Counters, Number of Baths Main Level: 2, Number of Baths Upper Level: 0.5
- Flooring: Carpet, Laminate
- Has basement: No
- Number of fireplaces: 2
- Fireplace features: Two, Gas, Pellet Stove
Interior area
- Total structure area: 2,268
- Total interior livable area: 2,268 sqft
- Finished area above ground: 2,268
- Finished area below ground: 0
Property
Parking
- Total spaces: 2
- Parking features: Attached, Carport
- Attached garage spaces: 1
- Carport spaces: 1
- Covered spaces: 2
Features
- Levels: Single w/ Upstairs Bonus Room
- Exterior features: Dog Run
- Fencing: Partial,Wood
- Has view: Yes
Lot
- Size: 0.33 Acres
- Dimensions: 142 x 100
- Features: 10000 SF - .49 AC, Garden, Views
Details
- Parcel number: RPL00670040075
Construction
Type & style
- Home type: MobileManufactured
- Property subtype: Single Family Residence, Manufactured Home
Materials
- Frame, HardiPlank Type
- Roof: Composition
Condition
- Year built: 1993
Utilities & green energy
- Water: Public
- Utilities for property: Sewer Connected
Community & neighborhood
Location
- Region: Lewiston
Other
Other facts
- Listing terms: Cash,Conventional
- Ownership: Fee Simple
- Road surface type: Paved
Price history
Price history is unavailable.
Public tax history
| Year | Property taxes | Tax assessment |
|---|---|---|
| 2025 | $5,529 +1.9% | $423,794 -11.3% |
| 2024 | $5,425 -11.7% | $477,893 +2.8% |
| 2023 | $6,142 +43.5% | $464,658 -3.2% |
Find assessor info on the county website
Neighborhood: 83501
Nearby schools
GreatSchools rating
- 7/10Orchards Elementary SchoolGrades: K-5Distance: 1.6 mi
- 7/10Sacajawea Junior High SchoolGrades: 6-8Distance: 1.5 mi
- 5/10Lewiston Senior High SchoolGrades: 9-12Distance: 2.3 mi
Schools provided by the listing agent
- Elementary: Orchards
- Middle: Sacajawea
- High: Lewiston
- District: Lewiston Independent School District #1
Source: IMLS. This data may not be complete. We recommend contacting the local school district to confirm school assignments for this home.
