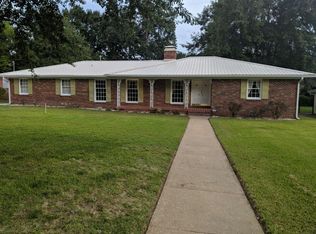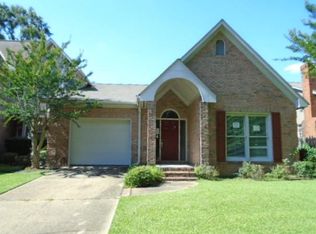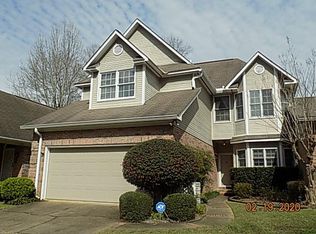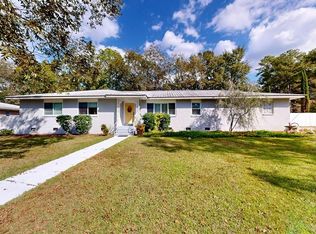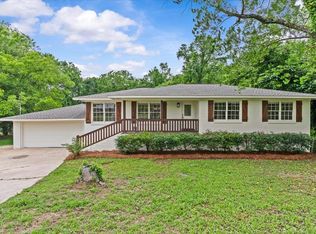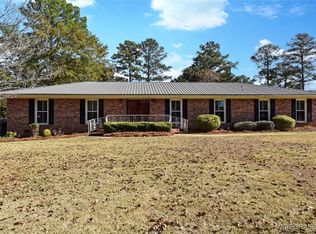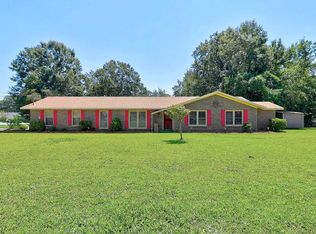Step into this stunning 1954 home and experience timeless beauty. With 2,580 sq.ft. of open concept living, this 3 bedroom, 2 bath gem is designed for both comfort and entertaining. Spacious and filled with natural light, the seamless flow between living areas creates a warm and inviting atmosphere. A separate breakfast room offers versatility, use it as a cozy dining nook, a functional home office, or transform it into a stylish butler's pantry. The large den features a gas fireplace, flanked by beautiful built-ins, creating the perfect space for relaxation and gatherings. This home has been thoughtfully updated including wood floors in the open living area, laminate flooring in the large den and energy efficient vinyl windows. Plus, the roof is just 8 yrs old, offering peace of mind for years to come. Off the back of the home, you'll find a large, covered deck and a covered patio perfect for outdoor entertaining. The huge backyard provides plenty of space for recreation, gardening or simply enjoying the outdoors. Classic architectural details blend effortlessly with modern touches showcasing the perfect balance of charm and functionality. Whether you're hosting guests or enjoying quiet moments at home, this space offers endless possibilities.
For sale
Price cut: $16K (11/10)
$269,000
1709 Haisten Dr, Dothan, AL 36301
3beds
2,580sqft
Est.:
Single Family Residence
Built in 1954
0.49 Acres Lot
$-- Zestimate®
$104/sqft
$-- HOA
What's special
Gas fireplaceCozy dining nookBeautiful built-insLarge covered deckFunctional home officeWood floorsNatural light
- 321 days |
- 248 |
- 12 |
Zillow last checked: 8 hours ago
Listing updated: November 09, 2025 at 08:57pm
Listed by:
TRISH ELLIOTT 334-805-3050,
Lan Darty Real Estate & Development
Source: Wiregrass BOR,MLS#: 552875Originating MLS: Wiregrass Board Of REALTORS
Tour with a local agent
Facts & features
Interior
Bedrooms & bathrooms
- Bedrooms: 3
- Bathrooms: 2
- Full bathrooms: 2
Other
- Level: First
Heating
- Heat Pump
Cooling
- Heat Pump
Appliances
- Included: Dishwasher, Electric Range, Electric Water Heater, Refrigerator, Dryer, Washer
- Laundry: Washer Hookup, Dryer Hookup
Features
- Window Treatments, Breakfast Bar
- Flooring: Carpet, Laminate, Tile, Wood
- Windows: Blinds, Double Pane Windows
Interior area
- Total interior livable area: 2,580 sqft
Property
Parking
- Parking features: Driveway
- Has uncovered spaces: Yes
Features
- Levels: One
- Stories: 1
- Patio & porch: Covered, Deck, Patio, Porch
- Exterior features: Covered Patio, Deck, Fence, Porch, Patio, Storage
- Pool features: None
- Fencing: Partial
Lot
- Size: 0.49 Acres
- Dimensions: 100 x 170 x 100 x 170
- Features: City Lot, Level, Subdivision
- Topography: Level
Details
- Additional structures: Storage
- Parcel number: 0905224001018000
Construction
Type & style
- Home type: SingleFamily
- Architectural style: One Story
- Property subtype: Single Family Residence
Materials
- Brick
- Foundation: Slab
Condition
- New construction: No
- Year built: 1954
Utilities & green energy
- Sewer: Public Sewer
- Water: Public
- Utilities for property: Cable Available, Electricity Available, Natural Gas Available, High Speed Internet Available
Green energy
- Energy efficient items: Windows
Community & HOA
Community
- Security: Fire Alarm
- Subdivision: Stonebridge Estates
HOA
- Has HOA: No
Location
- Region: Dothan
Financial & listing details
- Price per square foot: $104/sqft
- Tax assessed value: $159,600
- Annual tax amount: $442
- Date on market: 1/23/2025
- Cumulative days on market: 321 days
- Listing terms: Cash,Conventional,FHA,VA Loan
- Electric utility on property: Yes
- Road surface type: Paved
Estimated market value
Not available
Estimated sales range
Not available
Not available
Price history
Price history
| Date | Event | Price |
|---|---|---|
| 11/10/2025 | Price change | $269,000-5.6%$104/sqft |
Source: SAMLS #202175 Report a problem | ||
| 7/16/2025 | Price change | $285,000-5%$110/sqft |
Source: SAMLS #202175 Report a problem | ||
| 3/12/2025 | Price change | $299,900-3.2%$116/sqft |
Source: SAMLS #202175 Report a problem | ||
| 1/16/2025 | Listed for sale | $309,900$120/sqft |
Source: SAMLS #202175 Report a problem | ||
Public tax history
Public tax history
| Year | Property taxes | Tax assessment |
|---|---|---|
| 2024 | $442 +8.3% | $15,980 +3% |
| 2023 | $409 +19.7% | $15,520 +18.3% |
| 2022 | $341 +10.7% | $13,120 +10% |
Find assessor info on the county website
BuyAbility℠ payment
Est. payment
$1,484/mo
Principal & interest
$1321
Home insurance
$94
Property taxes
$69
Climate risks
Neighborhood: 36301
Nearby schools
GreatSchools rating
- 5/10Heard Elementary SchoolGrades: K-6Distance: 0.4 mi
- 3/10Dothan Preparatory AcademyGrades: 7-8Distance: 1.7 mi
- 5/10Carver 9th Grade AcademyGrades: 9Distance: 2.9 mi
Schools provided by the listing agent
- Middle: ,
Source: Wiregrass BOR. This data may not be complete. We recommend contacting the local school district to confirm school assignments for this home.
- Loading
- Loading
