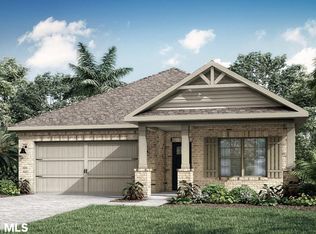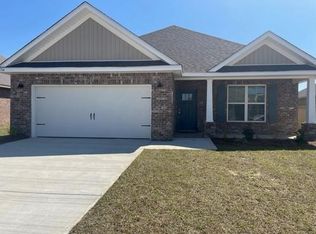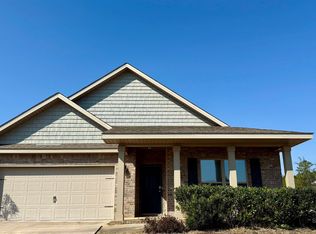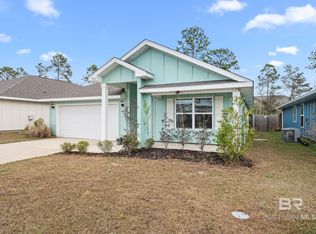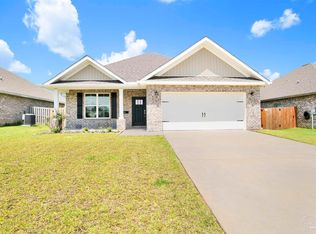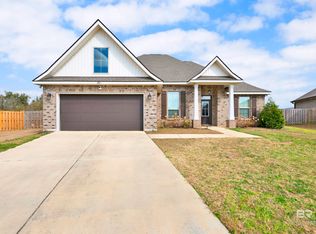Welcome to this beautifully maintained, nearly new home in the desirable Quail Landing community of Foley. Built just 3 years ago, this 2,067 sq. ft. residence offers a functional and modern layout with 3 bedrooms plus an additional room for an office, playroom or extra bedroom plus 2.5 bathrooms, ideal for comfortable everyday living.The home features LVP flooring throughout, providing durability and a cohesive look. Recent updated lighting fixtures in the entryway, dining room, and kitchen add a fresh, modern touch. The open-concept living areas flow seamlessly, making the space perfect for entertaining or relaxing.Outside, enjoy a covered back porch overlooking a partially fenced backyard, offering both privacy and flexibility. Additional highlights include a 2-car garage and low-maintenance construction.Conveniently located just minutes from OWA, shopping, dining, and entertainment, this home combines modern finishes with an unbeatable Foley location. Whether you’re looking for a primary residence or a smart investment, this home checks all the boxes. Buyer to verify all information during due diligence.
Active
$345,000
1709 Grouse St, Foley, AL 36535
3beds
2,067sqft
Est.:
Residential
Built in 2023
8,407.08 Square Feet Lot
$-- Zestimate®
$167/sqft
$33/mo HOA
What's special
Low-maintenance constructionFunctional and modern layoutModern finishesLvp flooring throughoutCovered back porch
- 9 hours |
- 284 |
- 12 |
Zillow last checked: 8 hours ago
Listing updated: 17 hours ago
Listed by:
Mindy Jones 251-747-0854,
RE/MAX Paradise
Source: Baldwin Realtors,MLS#: 392314
Tour with a local agent
Facts & features
Interior
Bedrooms & bathrooms
- Bedrooms: 3
- Bathrooms: 3
- Full bathrooms: 2
- 1/2 bathrooms: 1
- Main level bedrooms: 3
Rooms
- Room types: Living Room
Primary bedroom
- Features: 1st Floor Primary, Walk-In Closet(s)
- Level: Main
- Area: 208
- Dimensions: 13 x 16
Bedroom 2
- Level: Main
- Area: 132
- Dimensions: 11 x 12
Bedroom 3
- Level: Main
- Area: 132
- Dimensions: 11 x 12
Primary bathroom
- Features: Double Vanity, Soaking Tub, Separate Shower
Dining room
- Features: Separate Dining Room
Kitchen
- Level: Main
- Area: 195
- Dimensions: 13 x 15
Living room
- Level: Main
- Area: 322
- Dimensions: 14 x 23
Heating
- Electric, Central
Cooling
- Electric, Ceiling Fan(s)
Appliances
- Included: Dishwasher, Disposal, Microwave, Electric Range, Refrigerator w/Ice Maker
Features
- Ceiling Fan(s)
- Flooring: Luxury Vinyl Plank
- Has basement: No
- Has fireplace: No
Interior area
- Total structure area: 2,067
- Total interior livable area: 2,067 sqft
Property
Parking
- Total spaces: 2
- Parking features: Attached, Garage, Three or More Vehicles, Garage Door Opener
- Has attached garage: Yes
- Covered spaces: 2
Features
- Levels: One
- Stories: 1
- Has view: Yes
- View description: Other
- Waterfront features: No Waterfront
Lot
- Size: 8,407.08 Square Feet
- Dimensions: 140 x 60
- Features: Less than 1 acre, Subdivided
Details
- Parcel number: 5408340000036.060
Construction
Type & style
- Home type: SingleFamily
- Architectural style: Traditional
- Property subtype: Residential
Materials
- Brick, Vinyl Siding, Frame
- Foundation: Slab
- Roof: Composition
Condition
- Resale
- New construction: No
- Year built: 2023
Utilities & green energy
- Electric: Baldwin EMC
- Utilities for property: Riviera Utilities
Community & HOA
Community
- Features: None
- Security: Smoke Detector(s)
- Subdivision: Quail Landing
HOA
- Has HOA: Yes
- Services included: Association Management, Insurance, Maintenance Grounds, Taxes-Common Area
- HOA fee: $400 annually
Location
- Region: Foley
Financial & listing details
- Price per square foot: $167/sqft
- Tax assessed value: $351,200
- Annual tax amount: $2,313
- Price range: $345K - $345K
- Date on market: 2/24/2026
- Ownership: Whole/Full
Estimated market value
Not available
Estimated sales range
Not available
Not available
Price history
Price history
| Date | Event | Price |
|---|---|---|
| 2/24/2026 | Listed for sale | $345,000+3.3%$167/sqft |
Source: | ||
| 3/17/2023 | Sold | $334,000-0.3%$162/sqft |
Source: | ||
| 1/19/2023 | Pending sale | $334,900-1.5%$162/sqft |
Source: | ||
| 1/7/2023 | Price change | $339,900+0.4%$164/sqft |
Source: | ||
| 1/4/2023 | Price change | $338,490-0.4%$164/sqft |
Source: | ||
| 12/8/2022 | Price change | $339,900-0.1%$164/sqft |
Source: | ||
| 11/18/2022 | Price change | $340,300-0.3%$165/sqft |
Source: | ||
| 10/31/2022 | Price change | $341,3000%$165/sqft |
Source: | ||
| 10/24/2022 | Price change | $341,400-0.1%$165/sqft |
Source: | ||
| 10/14/2022 | Price change | $341,900+0.6%$165/sqft |
Source: | ||
| 5/15/2022 | Listed for sale | $339,900$164/sqft |
Source: | ||
Public tax history
Public tax history
| Year | Property taxes | Tax assessment |
|---|---|---|
| 2025 | $1,160 -49.9% | $35,140 -49.9% |
| 2024 | $2,314 +715.3% | $70,120 +715.3% |
| 2023 | $284 | $8,600 +6.2% |
| 2022 | -- | $8,100 |
Find assessor info on the county website
BuyAbility℠ payment
Est. payment
$1,765/mo
Principal & interest
$1629
Property taxes
$103
HOA Fees
$33
Climate risks
Neighborhood: 36535
Nearby schools
GreatSchools rating
- 3/10Florence B Mathis ElementaryGrades: PK-6Distance: 1.8 mi
- 4/10Foley Middle SchoolGrades: 7-8Distance: 2 mi
- 7/10Foley High SchoolGrades: 9-12Distance: 1.5 mi
Schools provided by the listing agent
- Elementary: Foley Elementary
- Middle: Foley Middle
- High: Foley High
Source: Baldwin Realtors. This data may not be complete. We recommend contacting the local school district to confirm school assignments for this home.
