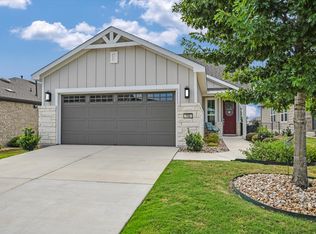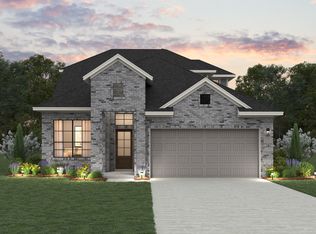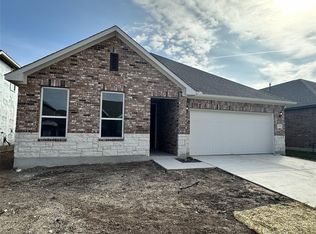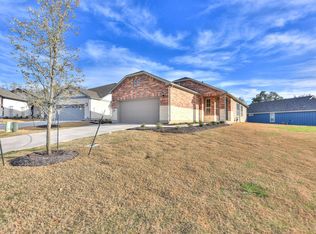1709 Garret Oaks Ln, Georgetown, TX 78633
What's special
- 410 days |
- 208 |
- 14 |
Zillow last checked: 8 hours ago
Listing updated: December 01, 2025 at 07:58pm
Lance Loken (281) 856-0808,
Keller Williams Platinum
Travel times
Schedule tour
Select your preferred tour type — either in-person or real-time video tour — then discuss available options with the builder representative you're connected with.
Facts & features
Interior
Bedrooms & bathrooms
- Bedrooms: 3
- Bathrooms: 2
- Full bathrooms: 2
- Main level bedrooms: 3
Bedroom
- Features: See Remarks
- Level: First
Bedroom
- Features: See Remarks
- Level: First
Primary bathroom
- Features: See Remarks
- Level: First
Den
- Features: See Remarks
- Level: First
Dining room
- Features: See Remarks
- Level: First
Kitchen
- Features: See Remarks
- Level: First
Living room
- Features: See Remarks
- Level: First
Heating
- Central
Cooling
- Central Air
Appliances
- Included: Built-In Oven(s), Dishwasher, Disposal, Gas Cooktop, Microwave, Stainless Steel Appliance(s), Gas Water Heater
Features
- Ceiling Fan(s), High Ceilings, Vaulted Ceiling(s), Granite Counters, Double Vanity, Electric Dryer Hookup, Eat-in Kitchen, Entrance Foyer, French Doors, Kitchen Island, No Interior Steps, Open Floorplan, Pantry, Recessed Lighting, Washer Hookup
- Flooring: Carpet, Laminate, Tile
- Windows: Aluminum Frames, Blinds, ENERGY STAR Qualified Windows, Insulated Windows, Screens, Tinted Windows
Interior area
- Total interior livable area: 1,964 sqft
Property
Parking
- Total spaces: 2
- Parking features: Attached, Door-Single, Driveway, Garage, Garage Faces Front
- Attached garage spaces: 2
Accessibility
- Accessibility features: None
Features
- Levels: One
- Stories: 1
- Patio & porch: Covered, Patio
- Exterior features: Gutters Partial, Pest Tubes in Walls, Private Yard
- Pool features: None
- Fencing: Wood
- Has view: Yes
- View description: None
- Waterfront features: None
Lot
- Size: 6,229.08 Square Feet
- Dimensions: 50 x 125
- Features: Back Yard, Interior Lot, Sprinkler - Automatic, Sprinkler - Back Yard, Sprinklers In Front, Sprinkler - In-ground, Sprinkler - Side Yard
Details
- Additional structures: None
- Parcel number: 1709
- Special conditions: Standard
Construction
Type & style
- Home type: SingleFamily
- Property subtype: Single Family Residence
Materials
- Foundation: Slab
- Roof: Composition
Condition
- New Construction
- New construction: Yes
- Year built: 2024
Details
- Builder name: Empire Communities
Utilities & green energy
- Sewer: Public Sewer
- Water: Municipal Utility District (MUD)
- Utilities for property: Electricity Available, Internet-Fiber, Natural Gas Available
Community & HOA
Community
- Features: Cluster Mailbox, Common Grounds, Pool
- Subdivision: Parmer Ranch
HOA
- Has HOA: Yes
- Services included: Common Area Maintenance, Landscaping, Maintenance Grounds
- HOA fee: $50 monthly
- HOA name: Parmer Ranch
Location
- Region: Georgetown
Financial & listing details
- Price per square foot: $186/sqft
- Tax assessed value: $94,000
- Annual tax amount: $1,740
- Date on market: 10/28/2024
- Listing terms: Cash,Conventional,FHA,VA Loan
- Electric utility on property: Yes
About the community
Source: Empire Homes
1 home in this community
Available homes
| Listing | Price | Bed / bath | Status |
|---|---|---|---|
Current home: 1709 Garret Oaks Ln | $365,998 | 3 bed / 2 bath | Available |
Source: Empire Homes
Contact builder

By pressing Contact builder, you agree that Zillow Group and other real estate professionals may call/text you about your inquiry, which may involve use of automated means and prerecorded/artificial voices and applies even if you are registered on a national or state Do Not Call list. You don't need to consent as a condition of buying any property, goods, or services. Message/data rates may apply. You also agree to our Terms of Use.
Learn how to advertise your homesEstimated market value
Not available
Estimated sales range
Not available
Not available
Price history
| Date | Event | Price |
|---|---|---|
| 12/2/2025 | Price change | $365,998-6.4%$186/sqft |
Source: | ||
| 9/29/2025 | Price change | $390,998-6.9%$199/sqft |
Source: | ||
| 5/13/2025 | Price change | $419,998-1.2%$214/sqft |
Source: | ||
| 4/23/2025 | Price change | $424,998-5%$216/sqft |
Source: | ||
| 9/10/2024 | Listed for sale | $447,324$228/sqft |
Source: | ||
Public tax history
| Year | Property taxes | Tax assessment |
|---|---|---|
| 2024 | $1,740 | $94,000 |
Find assessor info on the county website
Monthly payment
Neighborhood: 78633
Nearby schools
GreatSchools rating
- 8/10Jo Ann Ford Elementary SchoolGrades: PK-5Distance: 4.8 mi
- 7/10Douglas Benold Middle SchoolGrades: 6-8Distance: 7.4 mi
- 7/10Georgetown High SchoolGrades: 9-12Distance: 8.8 mi
Schools provided by the builder
- Elementary: Jo Ann Ford Elementary School
- Middle: Benold Middle School
- High: Georgetown High School
- District: Georgetown Independent School District
Source: Empire Homes. This data may not be complete. We recommend contacting the local school district to confirm school assignments for this home.




