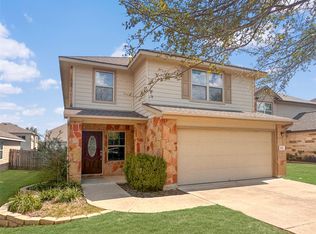Nestled in the highly desirable Riverbluff community of Leander just minutes from H-E-B and major retail centers this beautifully designed East-facing ranch-style home offers 4 spacious bedrooms, an office, and 2.5 bathrooms, all conveniently located on the main level for easy accessibility and multigenerational living. The home features an open-concept layout with a gourmet kitchen equipped with stainless steel appliances, wood-look tile flooring in main areas, and plush carpeting in the bedrooms. A central great room flows seamlessly into a formal dining area, perfect for entertaining or relaxing at home. Enjoy charming curb appeal with brick accents and a well-maintained exterior, plus a peaceful backyard with serene views. The home comes move-in ready with a brand-new washer, dryer, and refrigerator, and provides parking for up to four vehicles. Yard maintenance and utilities are the tenant's responsibility. Available starting July 1, 2025. Rental terms include one month's rent as a security deposit, minimum income of 3x the rent, credit score of 600+, and a refundable $300 pet deposit plus $50/month per pet.
House for rent
$2,499/mo
1709 Garlock Dr, Leander, TX 78641
4beds
2,150sqft
Price may not include required fees and charges.
Singlefamily
Available Tue Jul 1 2025
Cats, dogs OK
Central air, ceiling fan
Electric dryer hookup laundry
4 Attached garage spaces parking
Central
What's special
Brick accentsPlush carpetingWell-maintained exteriorStainless steel appliancesFormal dining areaWood-look tile flooringCharming curb appeal
- 12 days
- on Zillow |
- -- |
- -- |
Travel times
Start saving for your dream home
Consider a first time home buyer savings account designed to grow your down payment with up to a 6% match & 4.15% APY.
Facts & features
Interior
Bedrooms & bathrooms
- Bedrooms: 4
- Bathrooms: 3
- Full bathrooms: 2
- 1/2 bathrooms: 1
Heating
- Central
Cooling
- Central Air, Ceiling Fan
Appliances
- Included: Dishwasher, Disposal, Microwave, Range, Refrigerator, WD Hookup
- Laundry: Electric Dryer Hookup, Hookups, Main Level
Features
- Ceiling Fan(s), Electric Dryer Hookup, Granite Counters, High Ceilings, Kitchen Island, Open Floorplan, Pantry, Recessed Lighting, Single level Floor Plan, WD Hookup, Walk-In Closet(s)
- Flooring: Carpet, Tile
Interior area
- Total interior livable area: 2,150 sqft
Property
Parking
- Total spaces: 4
- Parking features: Attached, Covered
- Has attached garage: Yes
- Details: Contact manager
Features
- Stories: 1
- Exterior features: Contact manager
- Has view: Yes
- View description: Contact manager
Construction
Type & style
- Home type: SingleFamily
- Property subtype: SingleFamily
Materials
- Roof: Shake Shingle
Condition
- Year built: 2024
Community & HOA
Location
- Region: Leander
Financial & listing details
- Lease term: 12 Months
Price history
| Date | Event | Price |
|---|---|---|
| 6/3/2025 | Listed for rent | $2,499$1/sqft |
Source: Unlock MLS #4691385 | ||
| 1/2/2025 | Listing removed | $2,499$1/sqft |
Source: Unlock MLS #9937459 | ||
| 11/8/2024 | Listed for rent | $2,499$1/sqft |
Source: Unlock MLS #9937459 | ||
![[object Object]](https://photos.zillowstatic.com/fp/8b4ecdb695fc281bcec2e4f8a4b0727c-p_i.jpg)
