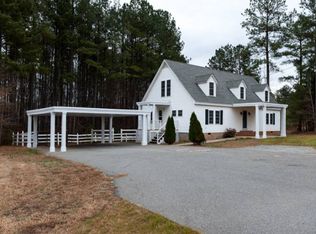Closed
$575,000
1709 Forest Ridge Dr, Stanley, NC 28164
4beds
2,148sqft
Single Family Residence
Built in 1998
1.08 Acres Lot
$571,600 Zestimate®
$268/sqft
$2,445 Estimated rent
Home value
$571,600
$514,000 - $634,000
$2,445/mo
Zestimate® history
Loading...
Owner options
Explore your selling options
What's special
THIS HOME HAS IT ALL! BOASTING A MASSIVE HEATED-GUNITE SALTWATER POOL/SPA COMBO INSTALLED BY LAKE NORMAN SIGNATURE POOLS & SPAS UPGRADED WITH AUTOMATION PACKAGE TO CONTROL THE POOL TEMPERATURE, LIGHTS, AND FILTER VIA HAYWARD APP! MASSIVE 1 ACRE LOT- NO HOA- FENCED BACKYARD WITH A SHED! AT 2,148sqft. THIS HOME HAS 4 BEDROOM 2 BATH SPLIT RANCH FLOOR PLAN WITH AN OPEN CONCEPT GREAT ROOM/KITCHEN/DINING AREA! CONVENIENTLY LOCATED CLOSE TO LOCAL SHOPPING/RESTAURANTS! THIS HOME IS A MUST SEE! SHOWINGS TO BEGIN 1/18/25
Zillow last checked: 8 hours ago
Listing updated: May 01, 2025 at 06:42am
Listing Provided by:
Dalton Brown daltonbrown169@yahoo.com,
Pros Realty Inc.
Bought with:
Candy Gilder
EXP Realty LLC Mooresville
Source: Canopy MLS as distributed by MLS GRID,MLS#: 4214293
Facts & features
Interior
Bedrooms & bathrooms
- Bedrooms: 4
- Bathrooms: 2
- Full bathrooms: 2
- Main level bedrooms: 4
Primary bedroom
- Level: Main
Bedroom s
- Level: Main
Bathroom full
- Level: Main
Dining area
- Level: Main
Great room
- Level: Main
Kitchen
- Level: Main
Laundry
- Level: Main
Heating
- Heat Pump
Cooling
- Central Air, Heat Pump
Appliances
- Included: Dishwasher, Dryer, Electric Range, Filtration System, Microwave, Refrigerator, Washer/Dryer
- Laundry: Laundry Room, Main Level
Features
- Has basement: No
Interior area
- Total structure area: 2,148
- Total interior livable area: 2,148 sqft
- Finished area above ground: 2,148
- Finished area below ground: 0
Property
Parking
- Total spaces: 2
- Parking features: Driveway, Attached Garage, Garage on Main Level
- Attached garage spaces: 2
- Has uncovered spaces: Yes
Features
- Levels: One
- Stories: 1
- Has private pool: Yes
- Pool features: Fenced, Heated, In Ground, Outdoor Pool, Pool/Spa Combo, Salt Water
- Fencing: Fenced
Lot
- Size: 1.08 Acres
- Dimensions: 125 x 377 x 67 x 59 x 373
Details
- Additional structures: Shed(s)
- Parcel number: 72947
- Zoning: R-T
- Special conditions: Standard
Construction
Type & style
- Home type: SingleFamily
- Property subtype: Single Family Residence
Materials
- Brick Partial, Vinyl
- Foundation: Crawl Space
Condition
- New construction: No
- Year built: 1998
Utilities & green energy
- Sewer: Septic Installed
- Water: Well
Community & neighborhood
Location
- Region: Stanley
- Subdivision: Forest Ridge
Other
Other facts
- Listing terms: Cash,Conventional
- Road surface type: Concrete, Paved
Price history
| Date | Event | Price |
|---|---|---|
| 4/30/2025 | Sold | $575,000-3.4%$268/sqft |
Source: | ||
| 4/1/2025 | Pending sale | $595,000$277/sqft |
Source: | ||
| 3/6/2025 | Price change | $595,000-4.8%$277/sqft |
Source: | ||
| 2/11/2025 | Price change | $625,000-2.3%$291/sqft |
Source: | ||
| 1/16/2025 | Listed for sale | $639,999+123%$298/sqft |
Source: | ||
Public tax history
| Year | Property taxes | Tax assessment |
|---|---|---|
| 2025 | $2,681 +1.2% | $420,618 |
| 2024 | $2,650 | $420,618 |
| 2023 | $2,650 +16.8% | $420,618 +44.3% |
Find assessor info on the county website
Neighborhood: 28164
Nearby schools
GreatSchools rating
- 5/10Catawba Springs ElementaryGrades: PK-5Distance: 3.7 mi
- 4/10East Lincoln MiddleGrades: 6-8Distance: 7.6 mi
- 7/10East Lincoln HighGrades: 9-12Distance: 3.8 mi
Get a cash offer in 3 minutes
Find out how much your home could sell for in as little as 3 minutes with a no-obligation cash offer.
Estimated market value
$571,600
