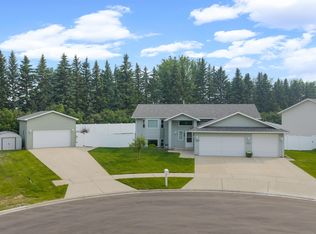Sold on 02/06/23
Price Unknown
1709 Evergreen Ave SW, Minot, ND 58701
5beds
3baths
3,092sqft
Single Family Residence
Built in 2010
0.25 Acres Lot
$456,700 Zestimate®
$--/sqft
$2,831 Estimated rent
Home value
$456,700
$434,000 - $480,000
$2,831/mo
Zestimate® history
Loading...
Owner options
Explore your selling options
What's special
Over 3,000 sq feet, 5 bedrooms, 4 garage stalls, and beautiful views of the magic city...what else is there? Walking into this home you'll be greeted by a large foyer area which has enough room to kick your shoes off. There is also a coat closet in the foyer area. Walking upstairs you'll find a spacious open concept. The living room is good sized and is open to the dining room and kitchen. The kitchen features modern cabinetry and stainless steel appliances. There is a sliding glass door for quick access to the maintenance free deck. Down the hall you will find 3 bedrooms. One of the bedrooms is the master en suite that features a full bathroom with a soaker tub, shower, and dual sinks. Also in the master bedroom there is a walk-in closet. The other two bedrooms are a good size and there is a full bathroom on the main level as well. Downstairs there is a large living room area. The laundry room is a good size and features added storage. There are two bedrooms down here along with a 3/4 bathroom. The 3-stall garage is completely finished with epoxy floor, a floor drain, and a gas heater. The 1-stall detached garage is also finished and heated and has A/C! The backyard is completely fenced with maintenance free fencing, and also has underground sprinklers.
Zillow last checked: 8 hours ago
Listing updated: February 06, 2023 at 09:00am
Listed by:
SAMMY HERSLIP 701-340-9615,
BROKERS 12, INC.
Source: Minot MLS,MLS#: 230043
Facts & features
Interior
Bedrooms & bathrooms
- Bedrooms: 5
- Bathrooms: 3
- Main level bathrooms: 2
- Main level bedrooms: 3
Primary bedroom
- Description: En Suite
- Level: Main
Bedroom 1
- Level: Main
Bedroom 2
- Level: Main
Bedroom 3
- Level: Lower
Bedroom 4
- Level: Lower
Dining room
- Level: Main
Family room
- Level: Lower
Kitchen
- Level: Main
Living room
- Level: Main
Heating
- Forced Air, Natural Gas
Cooling
- Central Air
Appliances
- Included: Microwave, Dishwasher, Refrigerator, Range/Oven, Washer, Dryer
- Laundry: Lower Level
Features
- Flooring: Carpet, Laminate, Linoleum
- Basement: Finished,Full
- Has fireplace: No
Interior area
- Total structure area: 3,092
- Total interior livable area: 3,092 sqft
- Finished area above ground: 1,606
Property
Parking
- Total spaces: 4
- Parking features: Attached, Detached, Garage: Floor Drains, Heated, Insulated, Lights, Opener, Sheet Rock, Driveway: Concrete
- Attached garage spaces: 4
- Has uncovered spaces: Yes
Features
- Levels: Split Foyer
- Patio & porch: Deck
- Exterior features: Sprinkler
- Has spa: Yes
- Spa features: Bath
- Fencing: Fenced
Lot
- Size: 0.25 Acres
Details
- Parcel number: MI27.A07.050.0040
- Zoning: R1
Construction
Type & style
- Home type: SingleFamily
- Property subtype: Single Family Residence
Materials
- Foundation: Concrete Perimeter
- Roof: Asphalt
Condition
- New construction: No
- Year built: 2010
Utilities & green energy
- Sewer: City
- Water: City
Community & neighborhood
Location
- Region: Minot
Price history
| Date | Event | Price |
|---|---|---|
| 2/6/2023 | Sold | -- |
Source: | ||
| 1/16/2023 | Pending sale | $409,000$132/sqft |
Source: | ||
| 1/9/2023 | Contingent | $409,000$132/sqft |
Source: | ||
| 1/6/2023 | Listed for sale | $409,000+7.7%$132/sqft |
Source: | ||
| 10/10/2019 | Sold | -- |
Source: Public Record | ||
Public tax history
| Year | Property taxes | Tax assessment |
|---|---|---|
| 2024 | $5,398 -13.8% | $402,000 +0.2% |
| 2023 | $6,264 | $401,000 +6.6% |
| 2022 | -- | $376,000 +6.8% |
Find assessor info on the county website
Neighborhood: 58701
Nearby schools
GreatSchools rating
- 7/10Perkett Elementary SchoolGrades: PK-5Distance: 1.1 mi
- 5/10Jim Hill Middle SchoolGrades: 6-8Distance: 1.2 mi
- 6/10Magic City Campus High SchoolGrades: 11-12Distance: 1 mi
Schools provided by the listing agent
- District: Minot #1
Source: Minot MLS. This data may not be complete. We recommend contacting the local school district to confirm school assignments for this home.
