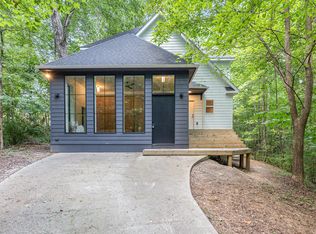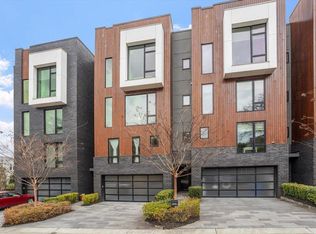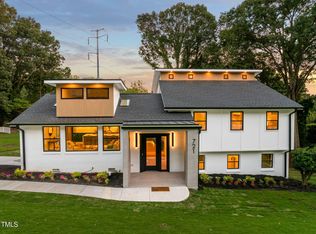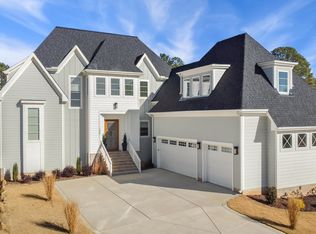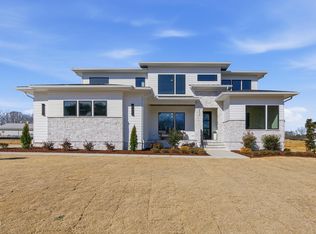Welcome to 1709 Evergreen Avenue—a rare opportunity to own a thoughtfully designed modern residence by the acclaimed Osterlund Architects. This four-level architectural statement offers flexible living with customizable 2 or 4 bedroom and bathroom options, allowing the home to adapt to your lifestyle while blending striking design with everyday functionality. The open-concept layout is filled with natural light and showcases elevated finishes throughout. Premium materials take center stage, all carefully selected to enhance both form and function. Every detail reflects a commitment to quality, craftsmanship, and contemporary living. Tucked away on a private, no-through street with no HOA, this home offers a sense of seclusion while remaining incredibly connected. Enjoy easy access to Carolina Pines Park and Dog Park, with Downtown Raleigh, the Farmers Market, dining, and entertainment just minutes away. Schedule your private tour today and experience modern luxury living in one of Raleigh's most convenient locations.
New construction
$1,300,000
1709 Evergreen Ave, Raleigh, NC 27603
4beds
3,796sqft
Est.:
Single Family Residence, Residential
Built in 2025
0.58 Acres Lot
$1,260,900 Zestimate®
$342/sqft
$-- HOA
What's special
Elevated finishes throughoutThoughtfully designed modern residenceSense of seclusionFour-level architectural statementPremium materials
- 41 days |
- 861 |
- 30 |
Zillow last checked: 8 hours ago
Listing updated: January 26, 2026 at 01:11pm
Listed by:
Ruby Henderson 919-274-3040,
Keller Williams Realty,
Daniella Anna Jeflea 984-366-8682,
Keller Williams Realty
Source: Doorify MLS,MLS#: 10141917
Tour with a local agent
Facts & features
Interior
Bedrooms & bathrooms
- Bedrooms: 4
- Bathrooms: 4
- Full bathrooms: 3
- 1/2 bathrooms: 1
Heating
- Electric, ENERGY STAR Qualified Equipment, Exhaust Fan, Zoned
Cooling
- Central Air, ENERGY STAR Qualified Equipment, Heat Pump, Zoned
Appliances
- Included: ENERGY STAR Qualified Dishwasher, Exhaust Fan, Free-Standing Electric Range, Microwave, Plumbed For Ice Maker, Refrigerator, Washer/Dryer, Other
- Laundry: Laundry Closet, Upper Level
Features
- Apartment/Suite, Bathtub/Shower Combination, Cathedral Ceiling(s), Ceiling Fan(s), Eat-in Kitchen, High Ceilings, High Speed Internet, Kitchen Island, Kitchen/Dining Room Combination, Living/Dining Room Combination, Natural Woodwork, Open Floorplan, Pantry, Smart Home, Smart Light(s), Smart Thermostat, Smooth Ceilings, Stone Counters, Vaulted Ceiling(s), Walk-In Closet(s)
- Flooring: Ceramic Tile, Softwood, Sustainable, Tile
- Doors: ENERGY STAR Qualified Doors
- Windows: Aluminum Frames, Blinds, Double Pane Windows, ENERGY STAR Qualified Windows, Insulated Windows
- Basement: Bath/Stubbed, Concrete, Daylight, Exterior Entry, Full, Heated, Other
- Common walls with other units/homes: No Common Walls
Interior area
- Total structure area: 3,796
- Total interior livable area: 3,796 sqft
- Finished area above ground: 2,891
- Finished area below ground: 905
Property
Parking
- Total spaces: 2
- Parking features: Attached Carport, Driveway, Electric Vehicle Charging Station(s), Parking Pad, Paver Block, Private
- Carport spaces: 2
Accessibility
- Accessibility features: Accessible Approach with Ramp, Adaptable For Elevator, Level Flooring
Features
- Levels: Three Or More
- Stories: 3
- Patio & porch: Deck, Rear Porch, Other
- Exterior features: Balcony, Private Yard, Other
- Pool features: None
- Spa features: None
- Fencing: None
- Has view: Yes
- View description: Neighborhood, Water
- Has water view: Yes
- Water view: Water
Lot
- Size: 0.58 Acres
- Features: City Lot, Corners Marked, Interior Lot, Many Trees, Native Plants, Views, Wetlands, Wooded, Other, See Remarks
Details
- Parcel number: 079212865772000 0036348
- Zoning: R-4
- Special conditions: Standard
Construction
Type & style
- Home type: SingleFamily
- Architectural style: Contemporary, Modern
- Property subtype: Single Family Residence, Residential
Materials
- Batts Insulation, Concrete, Ducts Professionally Air-Sealed, Engineered Wood, Fiber Cement, Foam Insulation, Glass, Natural Building, Stone Veneer, Other
- Foundation: Concrete, Concrete Perimeter, Permanent, Slab, Stem Walls
- Roof: Metal, Wood
Condition
- New construction: Yes
- Year built: 2025
- Major remodel year: 2027
Utilities & green energy
- Sewer: Public Sewer
- Water: Public
- Utilities for property: Cable Available, Electricity Available, Natural Gas Available, Phone Available, Sewer Available, Water Available, Underground Utilities, Other
Green energy
- Energy efficient items: Appliances, Construction, Doors, Exposure/Shade, HVAC, Insulation, Lighting, Roof, Thermostat, Water Heater, Windows
- Indoor air quality: Contaminant Control, Moisture Control, Ventilation
- Construction elements: Conserving Methods, Recyclable Materials, Regionally-Sourced Materials, Renewable Materials
- Water conservation: Low-Flow Fixtures, Water-Smart Landscaping
Community & HOA
Community
- Features: Park, Sidewalks, Street Lights
- Subdivision: Mary G Johnson
HOA
- Has HOA: No
- Amenities included: None
Location
- Region: Raleigh
Financial & listing details
- Price per square foot: $342/sqft
- Tax assessed value: $140,000
- Annual tax amount: $1,220
- Date on market: 1/17/2026
- Road surface type: Asphalt
Estimated market value
$1,260,900
$1.20M - $1.32M
$5,019/mo
Price history
Price history
| Date | Event | Price |
|---|---|---|
| 1/17/2026 | Listed for sale | $1,300,000-11.6%$342/sqft |
Source: | ||
| 1/2/2026 | Listing removed | $1,470,000$387/sqft |
Source: | ||
| 3/17/2025 | Listed for sale | $1,470,000+4354.5%$387/sqft |
Source: | ||
| 12/19/2022 | Sold | $33,000$9/sqft |
Source: Public Record Report a problem | ||
Public tax history
Public tax history
| Year | Property taxes | Tax assessment |
|---|---|---|
| 2025 | $1,221 +0.4% | $140,000 |
| 2024 | $1,216 +127.7% | $140,000 +185.7% |
| 2023 | $534 +7.7% | $49,000 |
| 2022 | $496 +4.1% | $49,000 |
| 2021 | $477 | $49,000 |
| 2020 | -- | $49,000 +4.5% |
| 2019 | $544 | $46,900 |
| 2018 | $544 +11.4% | $46,900 |
| 2017 | $488 +2.1% | $46,900 |
| 2016 | $478 +49.8% | $46,900 +52.3% |
| 2015 | $319 | $30,800 |
Find assessor info on the county website
BuyAbility℠ payment
Est. payment
$6,944/mo
Principal & interest
$6207
Property taxes
$737
Climate risks
Neighborhood: Southwest Raleigh
Nearby schools
GreatSchools rating
- 4/10Penny Road ElementaryGrades: K-5Distance: 7.6 mi
- 10/10Apex MiddleGrades: 6-8Distance: 10.2 mi
- 9/10Apex HighGrades: 9-12Distance: 9.6 mi
Schools provided by the listing agent
- Elementary: Wake County Schools
- Middle: Wake County Schools
- High: Wake County Schools
Source: Doorify MLS. This data may not be complete. We recommend contacting the local school district to confirm school assignments for this home.
