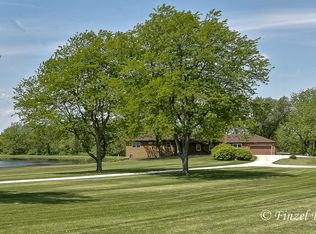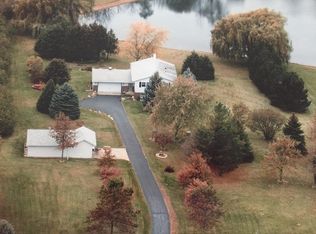Closed
$565,000
1709 Deerpass Rd, Marengo, IL 60152
5beds
3,200sqft
Single Family Residence
Built in 1994
6.3 Acres Lot
$618,300 Zestimate®
$177/sqft
$3,605 Estimated rent
Home value
$618,300
$569,000 - $668,000
$3,605/mo
Zestimate® history
Loading...
Owner options
Explore your selling options
What's special
Welcome to your countryside oasis! This 3,200 sqft ranch home boasts 5 bedrooms and 4 baths, a fully finished walkout basement with a bar, and a beautiful 32x55 pole barn for all of your toys. Sitting on 6.3 acres of Zoned AG land, and only 10 mins. to Downtown Woodstock, Come relax on the 15X32 Cedar Deck that overlooks the walking paths and beautiful scenery in the back.
Zillow last checked: 15 hours ago
Listing updated: June 13, 2024 at 09:43am
Listing courtesy of:
Julie Dahl 815-276-2028,
Real 1 Realty
Bought with:
Timothy Sebastian
RE/MAX Connections II
Source: MRED as distributed by MLS GRID,MLS#: 12011505
Facts & features
Interior
Bedrooms & bathrooms
- Bedrooms: 5
- Bathrooms: 4
- Full bathrooms: 4
Primary bedroom
- Features: Flooring (Hardwood), Bathroom (Full)
- Level: Main
- Area: 204 Square Feet
- Dimensions: 17X12
Bedroom 2
- Features: Flooring (Hardwood)
- Level: Main
- Area: 143 Square Feet
- Dimensions: 13X11
Bedroom 3
- Features: Flooring (Hardwood)
- Level: Main
- Area: 143 Square Feet
- Dimensions: 13X11
Bedroom 4
- Features: Flooring (Carpet)
- Level: Basement
- Area: 154 Square Feet
- Dimensions: 14X11
Bedroom 5
- Features: Flooring (Carpet)
- Level: Basement
- Area: 154 Square Feet
- Dimensions: 14X11
Breakfast room
- Features: Flooring (Stone)
- Level: Main
- Area: 120 Square Feet
- Dimensions: 12X10
Dining room
- Features: Flooring (Hardwood)
- Level: Main
- Area: 231 Square Feet
- Dimensions: 21X11
Family room
- Features: Flooring (Vinyl)
- Level: Basement
- Area: 405 Square Feet
- Dimensions: 27X15
Kitchen
- Features: Kitchen (Breakfast Room, Granite Counters, Pantry), Flooring (Stone)
- Level: Main
- Area: 140 Square Feet
- Dimensions: 14X10
Laundry
- Features: Flooring (Stone)
- Level: Main
- Area: 66 Square Feet
- Dimensions: 11X6
Living room
- Features: Flooring (Hardwood)
- Level: Main
- Area: 432 Square Feet
- Dimensions: 24X18
Recreation room
- Features: Flooring (Vinyl)
- Level: Basement
- Area: 462 Square Feet
- Dimensions: 33X14
Heating
- Propane
Cooling
- Central Air
Appliances
- Included: Range, Microwave, Dishwasher, Refrigerator, Washer, Dryer, Stainless Steel Appliance(s)
Features
- Cathedral Ceiling(s)
- Basement: Finished,Full
Interior area
- Total structure area: 3,600
- Total interior livable area: 3,200 sqft
- Finished area below ground: 1,400
Property
Parking
- Total spaces: 2
- Parking features: Asphalt, Garage Door Opener, On Site, Garage Owned, Attached, Garage
- Attached garage spaces: 2
- Has uncovered spaces: Yes
Accessibility
- Accessibility features: No Disability Access
Features
- Stories: 1
- Patio & porch: Deck
- Exterior features: Fire Pit
- Fencing: Fenced
Lot
- Size: 6.30 Acres
- Dimensions: 275.22 X 997.84
Details
- Additional structures: Outbuilding
- Parcel number: 1112426007
- Special conditions: None
Construction
Type & style
- Home type: SingleFamily
- Architectural style: Ranch
- Property subtype: Single Family Residence
Materials
- Vinyl Siding
- Foundation: Concrete Perimeter
- Roof: Asphalt
Condition
- New construction: No
- Year built: 1994
Utilities & green energy
- Electric: 200+ Amp Service
- Sewer: Septic Tank
- Water: Well
Community & neighborhood
Location
- Region: Marengo
Other
Other facts
- Listing terms: Conventional
- Ownership: Fee Simple
Price history
| Date | Event | Price |
|---|---|---|
| 6/12/2024 | Sold | $565,000+2.7%$177/sqft |
Source: | ||
| 4/25/2024 | Pending sale | $549,900$172/sqft |
Source: | ||
| 4/7/2024 | Contingent | $549,900$172/sqft |
Source: | ||
| 4/4/2024 | Listed for sale | $549,900+57.2%$172/sqft |
Source: | ||
| 12/23/2010 | Listing removed | $349,900$109/sqft |
Source: Century 21 New Heritage #07326909 Report a problem | ||
Public tax history
| Year | Property taxes | Tax assessment |
|---|---|---|
| 2024 | $6,097 +5.2% | $112,298 +13.4% |
| 2023 | $5,794 -0.9% | $98,993 +10.6% |
| 2022 | $5,845 +7.3% | $89,522 +9.8% |
Find assessor info on the county website
Neighborhood: 60152
Nearby schools
GreatSchools rating
- 4/10Ulysses S Grant Intermediate SchoolGrades: 4-5Distance: 4.1 mi
- 6/10Marengo Community Middle SchoolGrades: 6-8Distance: 4.1 mi
- 7/10Marengo High SchoolGrades: 9-12Distance: 4.2 mi
Schools provided by the listing agent
- High: Marengo High School
- District: 165
Source: MRED as distributed by MLS GRID. This data may not be complete. We recommend contacting the local school district to confirm school assignments for this home.

Get pre-qualified for a loan
At Zillow Home Loans, we can pre-qualify you in as little as 5 minutes with no impact to your credit score.An equal housing lender. NMLS #10287.
Sell for more on Zillow
Get a free Zillow Showcase℠ listing and you could sell for .
$618,300
2% more+ $12,366
With Zillow Showcase(estimated)
$630,666
