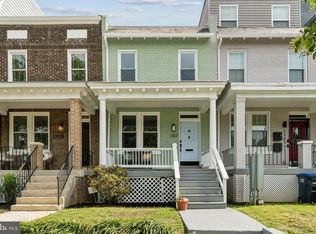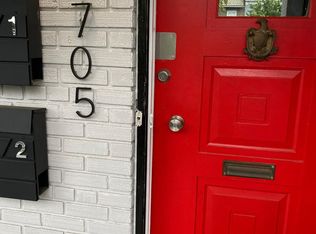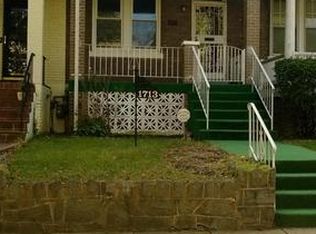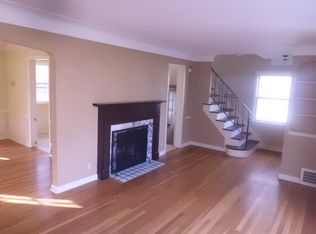Sold for $820,000
$820,000
1709 D St SE, Washington, DC 20003
2beds
1,860sqft
Townhouse
Built in 1925
1,672 Square Feet Lot
$808,200 Zestimate®
$441/sqft
$3,445 Estimated rent
Home value
$808,200
$760,000 - $857,000
$3,445/mo
Zestimate® history
Loading...
Owner options
Explore your selling options
What's special
This distinguished residence offers architectural heritage and an opportunity to customize your dream home. Handsome facade and classic proportions welcome you to sun-filled interiors featuring exposed brick and rich hardwood floors. The upper-level bedrooms provide serene retreats with flexibility for office space or baby’s room, and the versatile lower level expands living possibilities. Perfectly positioned near Lincoln Park, the fields at RFK, and the nearby Metro, you can ditch the car in your parking spot and explore the neighborhood on foot – the best of the Hill is at your fingertips.
Zillow last checked: 9 hours ago
Listing updated: June 02, 2025 at 09:38am
Listed by:
Tim Barley 202-577-5000,
Barley & Barley Real Estate
Bought with:
Chris Junior, SP200204038
Redfin Corp
Source: Bright MLS,MLS#: DCDC2197382
Facts & features
Interior
Bedrooms & bathrooms
- Bedrooms: 2
- Bathrooms: 2
- Full bathrooms: 2
Basement
- Area: 620
Heating
- Forced Air, Electric
Cooling
- Central Air, Electric
Appliances
- Included: Electric Water Heater
- Laundry: Has Laundry
Features
- Dining Area
- Flooring: Wood
- Basement: Connecting Stairway,Partial,Exterior Entry,Rear Entrance
- Has fireplace: No
Interior area
- Total structure area: 1,860
- Total interior livable area: 1,860 sqft
- Finished area above ground: 1,240
- Finished area below ground: 620
Property
Parking
- Total spaces: 1
- Parking features: Off Street
Accessibility
- Accessibility features: Other
Features
- Levels: Three
- Stories: 3
- Patio & porch: Patio, Porch
- Pool features: None
Lot
- Size: 1,672 sqft
- Features: Unknown Soil Type
Details
- Additional structures: Above Grade, Below Grade
- Parcel number: 1102//0097
- Zoning: R
- Special conditions: Standard
Construction
Type & style
- Home type: Townhouse
- Architectural style: Federal
- Property subtype: Townhouse
Materials
- Brick
- Foundation: Other
Condition
- New construction: No
- Year built: 1925
Utilities & green energy
- Sewer: Public Sewer
- Water: Public
Community & neighborhood
Location
- Region: Washington
- Subdivision: Hill East
Other
Other facts
- Listing agreement: Exclusive Right To Sell
- Ownership: Fee Simple
Price history
| Date | Event | Price |
|---|---|---|
| 6/2/2025 | Sold | $820,000+2.7%$441/sqft |
Source: | ||
| 5/27/2025 | Pending sale | $798,500$429/sqft |
Source: | ||
| 5/16/2025 | Contingent | $798,500$429/sqft |
Source: | ||
| 5/1/2025 | Listed for sale | $798,500+6.5%$429/sqft |
Source: | ||
| 5/25/2021 | Listing removed | -- |
Source: Zillow Rental Network Premium Report a problem | ||
Public tax history
| Year | Property taxes | Tax assessment |
|---|---|---|
| 2025 | $6,761 +1.5% | $795,390 +1.5% |
| 2024 | $6,663 +1.3% | $783,890 +1.3% |
| 2023 | $6,575 +8.1% | $773,540 +8.1% |
Find assessor info on the county website
Neighborhood: Barney Circle
Nearby schools
GreatSchools rating
- 5/10Watkins Elementary SchoolGrades: 1-5Distance: 0.5 mi
- 7/10Stuart-Hobson Middle SchoolGrades: 6-8Distance: 1.4 mi
- 2/10Eastern High SchoolGrades: 9-12Distance: 0.4 mi
Schools provided by the listing agent
- District: District Of Columbia Public Schools
Source: Bright MLS. This data may not be complete. We recommend contacting the local school district to confirm school assignments for this home.
Get pre-qualified for a loan
At Zillow Home Loans, we can pre-qualify you in as little as 5 minutes with no impact to your credit score.An equal housing lender. NMLS #10287.
Sell with ease on Zillow
Get a Zillow Showcase℠ listing at no additional cost and you could sell for —faster.
$808,200
2% more+$16,164
With Zillow Showcase(estimated)$824,364



