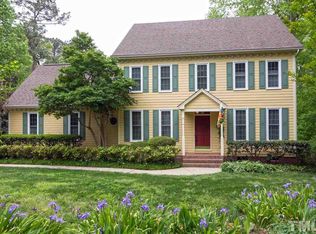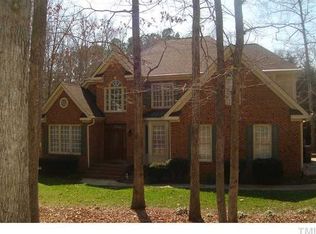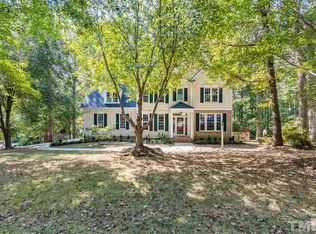Rare find in Hampton Ridge Subdivision! Home sits on nearly 2 acres and features spacious living areas including a separate living room, bright and open family room, formal dining room, and a large kitchen with plenty of cabinet space. Other features include finished basement, walk up attic space and several outdoor living options overlooking a completely secluded yard. Basement has den/flex space and full bathroom, all handicap accessible and heated/cooled workshop. New Roof! Community Pool!
This property is off market, which means it's not currently listed for sale or rent on Zillow. This may be different from what's available on other websites or public sources.


