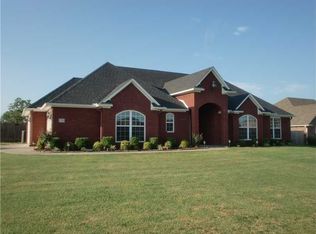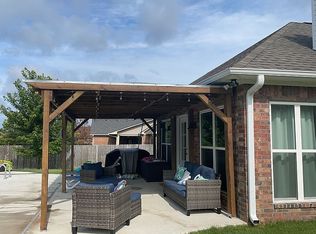Sold for $415,000
$415,000
1709 Copper Ridge Dr, Fort Smith, AR 72916
4beds
2,500sqft
Single Family Residence
Built in 2011
0.45 Acres Lot
$424,100 Zestimate®
$166/sqft
$2,361 Estimated rent
Home value
$424,100
$365,000 - $492,000
$2,361/mo
Zestimate® history
Loading...
Owner options
Explore your selling options
What's special
This Greenwood School District home with a spacious privacy fenced back yard in southern Fort Smith offers a split floor plan, fantastic storage availability, a third garage bay, & a spacious laundry room! Don't forget the pantry & kitchen are close to the garage, so you can get those groceries in w/ ease. The eat in kitchen provides a scenic view of the back yard, overlooking the picturesque landscaping & outdoor firepit for those perfect weather evenings of relaxation or stormy weather watching opportunities. You may also want to host your guests in the larger dining room area. You can invite plenty of people with ample parking out front and the neighboring homes aren't right on top of yours! Your days of sharing meals and life events with those like-minded friends you choose to have in your home are here! Don't deprive yourself, your family, and your friends of this welcoming move in ready opportunity any longer. Schedule your private tour today so you can see the property you're going to want to make your home.
Zillow last checked: 8 hours ago
Listing updated: August 18, 2024 at 06:17am
Listed by:
Ashlee Milton 479-900-9990,
Chuck Fawcett Realty - Fayetteville Branch
Bought with:
Janelle Dyer, EB00062999
Warnock Real Estate NWA
Source: ArkansasOne MLS,MLS#: 1281538 Originating MLS: Northwest Arkansas Board of REALTORS MLS
Originating MLS: Northwest Arkansas Board of REALTORS MLS
Facts & features
Interior
Bedrooms & bathrooms
- Bedrooms: 4
- Bathrooms: 3
- Full bathrooms: 2
- 1/2 bathrooms: 1
Heating
- Central, Electric
Cooling
- Central Air, Electric
Appliances
- Included: Dishwasher, Electric Oven, Electric Range, Electric Water Heater, Disposal, Microwave, Plumbed For Ice Maker
- Laundry: Washer Hookup, Dryer Hookup
Features
- Attic, Ceiling Fan(s), Cathedral Ceiling(s), Eat-in Kitchen, Granite Counters, Pantry, Split Bedrooms, Storage, Walk-In Closet(s)
- Flooring: Carpet, Ceramic Tile, Laminate, Simulated Wood
- Has basement: No
- Has fireplace: No
Interior area
- Total structure area: 2,500
- Total interior livable area: 2,500 sqft
Property
Parking
- Total spaces: 3
- Parking features: Attached, Garage, Garage Door Opener
- Has attached garage: Yes
- Covered spaces: 3
Features
- Levels: One
- Stories: 1
- Patio & porch: Covered, Porch
- Exterior features: Concrete Driveway
- Pool features: None
- Fencing: Back Yard
- Waterfront features: None
Lot
- Size: 0.45 Acres
- Dimensions: 100 x 190
- Features: Cleared, Landscaped, Level, None, Open Lot, Subdivision
Details
- Additional structures: None
- Parcel number: 6006500570000000
- Special conditions: None
Construction
Type & style
- Home type: SingleFamily
- Property subtype: Single Family Residence
Materials
- Brick
- Foundation: Slab
- Roof: Architectural,Shingle
Condition
- New construction: No
- Year built: 2011
Utilities & green energy
- Water: Public
- Utilities for property: Electricity Available, Natural Gas Available, Sewer Available, Water Available
Community & neighborhood
Community
- Community features: Curbs
Location
- Region: Fort Smith
- Subdivision: Blackstone Ranch At Rye Hill
HOA & financial
HOA
- HOA fee: $200 annually
- Services included: See Remarks
Other
Other facts
- Road surface type: Paved
Price history
| Date | Event | Price |
|---|---|---|
| 8/16/2024 | Sold | $415,000-1.2%$166/sqft |
Source: | ||
| 7/21/2024 | Pending sale | $420,000$168/sqft |
Source: Western River Valley BOR #1073793 Report a problem | ||
| 7/21/2024 | Listed for sale | $420,000$168/sqft |
Source: Western River Valley BOR #1073793 Report a problem | ||
| 7/18/2024 | Pending sale | $420,000$168/sqft |
Source: Western River Valley BOR #1073793 Report a problem | ||
| 7/16/2024 | Listed for sale | $420,000+54.4%$168/sqft |
Source: Western River Valley BOR #1073793 Report a problem | ||
Public tax history
| Year | Property taxes | Tax assessment |
|---|---|---|
| 2024 | $1,934 -3.7% | $49,580 |
| 2023 | $2,009 -2.4% | $49,580 |
| 2022 | $2,059 | $49,580 |
Find assessor info on the county website
Neighborhood: 72916
Nearby schools
GreatSchools rating
- 8/10Westwood Elementary SchoolGrades: PK-4Distance: 7.8 mi
- 9/10Greenwood Junior High SchoolGrades: 7-8Distance: 9.7 mi
- 8/10Greenwood High SchoolGrades: 10-12Distance: 9.9 mi
Schools provided by the listing agent
- District: Greenwood
Source: ArkansasOne MLS. This data may not be complete. We recommend contacting the local school district to confirm school assignments for this home.
Get pre-qualified for a loan
At Zillow Home Loans, we can pre-qualify you in as little as 5 minutes with no impact to your credit score.An equal housing lender. NMLS #10287.

