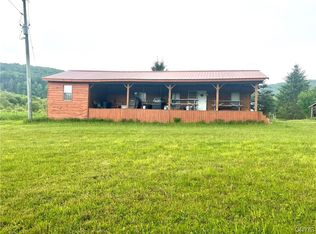Welcome to 1709 Chapin Road...Private & Peaceful on 55+ acres, with timber value and maintained trails. Newer Ranch with open floor plan, 2 beds (poss. for a 3rd), 2 full baths inc. Master Suite with attached bath inc. shower & soaking tub. Garage 30x30 with pellet stove. Paved parking area. Full basement (wood stove optional heat) with poured walls, even an overhead door and a plumbed half bath. Near NYS Forrest/Land, Wildlife lovers...this one is for you!! *Adirondack room 14x30 adds additional square footage not inc. in tax records. 2022-09-29
This property is off market, which means it's not currently listed for sale or rent on Zillow. This may be different from what's available on other websites or public sources.
