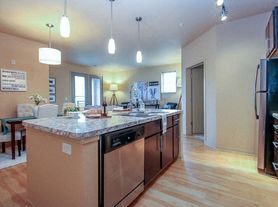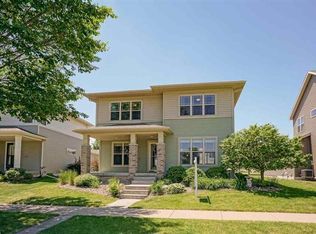Enjoy the space and convenience in this beautiful townhouse located on Madison's west side, near High Point Road and Midtown with quick access to Madison, Middleton, and Verona.
The main level features an open concept floor plan that begins with a bright and welcoming living room, complete with a corner gas fireplace. Just off the living area is the fully equipped kitchen, offering a large island with a breakfast bar, abundant counter space, and modern appliances. Adjacent to the kitchen is the dining area, enhanced by a trey ceiling with recessed lighting and direct access to a private balcony. A convenient half bath completes the main level.
Upstairs, you'll find three spacious bedrooms, including a large master suite with vaulted ceilings, a walk in closet, and a private bathroom featuring double vanities, a Jacuzzi tub, and a stand up shower. This level also includes a second full bathroom and in unit laundry facilities for added convenience.
The finished lower level provides additional living space that can be used as a family room, home office, or gym. From here, you have direct access to the attached two car garage.
Outside, enjoy the front porch, private balcony and the attached 2 car garage.
2 Car Garage
Balcony
Breakfast Bar
Central Air
Dishwasher
Finished Lower Level
Front Porch
Gas Fireplace
Private Entrance
Privately Managed by Owner
Spacious Master Suite
Washer and Dryer
One year lease minimum.
Townhouse for rent
$2,295/mo
1709 Carns Dr, Madison, WI 53719
3beds
2,040sqft
Price may not include required fees and charges.
Townhouse
Available Tue Nov 4 2025
Cats, dogs OK
Central air
In unit laundry
Attached garage parking
Forced air
What's special
Corner gas fireplaceModern appliancesFinished lower levelAttached two car garageFamily roomOpen concept floor planVaulted ceilings
- 3 days |
- -- |
- -- |
Travel times
Renting now? Get $1,000 closer to owning
Unlock a $400 renter bonus, plus up to a $600 savings match when you open a Foyer+ account.
Offers by Foyer; terms for both apply. Details on landing page.
Facts & features
Interior
Bedrooms & bathrooms
- Bedrooms: 3
- Bathrooms: 3
- Full bathrooms: 2
- 1/2 bathrooms: 1
Heating
- Forced Air
Cooling
- Central Air
Appliances
- Included: Dishwasher, Dryer, Freezer, Microwave, Oven, Refrigerator, Washer
- Laundry: In Unit
Features
- Walk In Closet
- Flooring: Carpet, Tile
Interior area
- Total interior livable area: 2,040 sqft
Property
Parking
- Parking features: Attached
- Has attached garage: Yes
- Details: Contact manager
Features
- Exterior features: Bicycle storage, Heating system: Forced Air, Walk In Closet
Construction
Type & style
- Home type: Townhouse
- Property subtype: Townhouse
Building
Management
- Pets allowed: Yes
Community & HOA
Location
- Region: Madison
Financial & listing details
- Lease term: 1 Year
Price history
| Date | Event | Price |
|---|---|---|
| 10/3/2025 | Listed for rent | $2,295+39.1%$1/sqft |
Source: Zillow Rentals | ||
| 3/7/2013 | Listing removed | $1,650$1/sqft |
Source: CCL Management | ||
| 2/5/2013 | Listed for rent | $1,650$1/sqft |
Source: CCL Management | ||
| 6/8/2011 | Listing removed | $1,650$1/sqft |
Source: CCL Management | ||
| 5/11/2011 | Listed for rent | $1,650$1/sqft |
Source: CCL Management | ||

