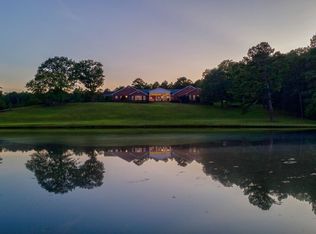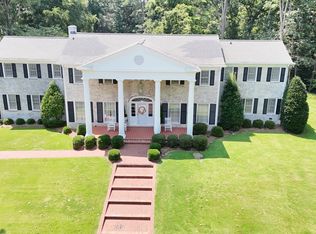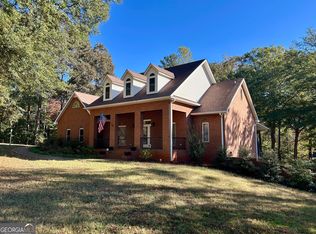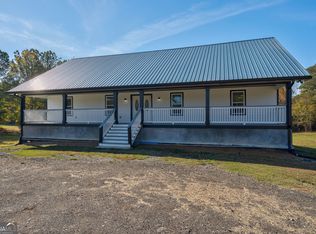Come away from city traffic to experience the serenity of living in Elbert County Georgia! Situated on over 40 acres with approximately 10 acre lake, balanced greenspace for entertaining and expansive outdoor living space with salt water pool (new 2024)! Quality craftmanship on two levels of well planned space for owners, their guests or multi generational living. The main floor features the primary bedroom with en suite bath and two large walk in closets (one connects to the spacious laundry room). Just off of the foyer tucked away from the main house is the guest room with full bath. A third bedroom, half bath and walk in pantry are located on the main hallway convenient to the kitchen and living room. The open kitchen, dining room and living room are full of natural light with full length floor to ceiling windows over looking the shoreline and access to the watefront patio. With plenty of room for everyone to gather the kitchen has granite finishes, ample cabinetry storage, soft close drawers, an over sized center island with sink, side board and stainless appliances (new refrigerator 2024) and gas stove. The lower level designed and finished similar to the main level has a centrally located kitchen with full size appliances and deep island. The fourth bedroom and a full bath on the main hall are close by for guests and easily accessible from the pool. Need more space? A fifth finished room is large enough for a home gym, home office, craft or media room. Full size doors connect to dry storage under the front porch and another over sized room with open shelving perfect for seasonal storage. The lower level single garage has space for a workshop, parking multiple motorcycles, ATVs, golf carts, and personal watercraft. Owners have completed all the bells and whistles for safety, comfort and low maintenance in this home: central vac system, radon mitigation system, and a state of the art smart home security system by Vivint. Property is currently enrolled as Conservation Use Assessment: This program aims to preserve agricultural land by basing property taxes on its current use value rather than market value. To qualify, owners must maintain the property in agricultural use for 10 years, among other requirements related to ownership type and acreage limits. Verification of agricultural use may be requested by the Elbert County Tax Assessors Office, and applications are due by April 1st with a recording fee. Buyers and their agents are responsible for contacting the Elbert County Tax Assessors Office at 706-283-2008 for details on how to qualify.
Active
Price cut: $44.5K (12/17)
$950,000
1709 Bullards Ferry Rd, Elberton, GA 30635
4beds
4,689sqft
Est.:
Single Family Residence
Built in 2012
44.63 Acres Lot
$921,000 Zestimate®
$203/sqft
$-- HOA
What's special
- 213 days |
- 1,905 |
- 122 |
Likely to sell faster than
Zillow last checked: 8 hours ago
Listing updated: December 31, 2025 at 09:04am
Listed by:
Cammy Greer 864-364-7280,
Allen Tate Realty
Source: GAMLS,MLS#: 10559856
Tour with a local agent
Facts & features
Interior
Bedrooms & bathrooms
- Bedrooms: 4
- Bathrooms: 4
- Full bathrooms: 3
- 1/2 bathrooms: 1
- Main level bathrooms: 2
- Main level bedrooms: 3
Rooms
- Room types: Den, Exercise Room, Family Room, Foyer, Game Room, Great Room, Laundry, Media Room, Office
Heating
- Electric
Cooling
- Electric
Appliances
- Included: Dishwasher, Dryer, Electric Water Heater, Microwave, Oven/Range (Combo), Refrigerator, Stainless Steel Appliance(s), Washer
- Laundry: Mud Room
Features
- Bookcases, Central Vacuum, Double Vanity, High Ceilings, In-Law Floorplan, Master On Main Level, Separate Shower, Soaking Tub, Split Bedroom Plan, Tray Ceiling(s), Walk-In Closet(s)
- Flooring: Carpet, Hardwood, Tile
- Basement: Bath Finished,Daylight,Exterior Entry,Finished,Full,Interior Entry
- Number of fireplaces: 1
Interior area
- Total structure area: 4,689
- Total interior livable area: 4,689 sqft
- Finished area above ground: 2,416
- Finished area below ground: 2,273
Property
Parking
- Parking features: Attached, Carport, Garage, Parking Pad, RV/Boat Parking
- Has attached garage: Yes
- Has carport: Yes
- Has uncovered spaces: Yes
Features
- Levels: Two
- Stories: 2
- Patio & porch: Patio, Porch
- Has private pool: Yes
- Pool features: In Ground, Salt Water
- Fencing: Chain Link
- On waterfront: Yes
- Waterfront features: Pond
- Frontage type: Waterfront
Lot
- Size: 44.63 Acres
- Features: Open Lot
- Residential vegetation: Grassed, Partially Wooded
Details
- Parcel number: 043 033M
- Special conditions: As Is,No Disclosure
Construction
Type & style
- Home type: SingleFamily
- Architectural style: Traditional
- Property subtype: Single Family Residence
Materials
- Stone, Vinyl Siding
- Roof: Composition
Condition
- Resale
- New construction: No
- Year built: 2012
Utilities & green energy
- Sewer: Septic Tank
- Water: Well
- Utilities for property: Electricity Available, Propane, Underground Utilities
Community & HOA
Community
- Features: None
- Security: Security System, Smoke Detector(s)
- Subdivision: None
HOA
- Has HOA: No
- Services included: None
Location
- Region: Elberton
Financial & listing details
- Price per square foot: $203/sqft
- Tax assessed value: $601,468
- Annual tax amount: $4,950
- Date on market: 7/7/2025
- Cumulative days on market: 213 days
- Listing agreement: Exclusive Right To Sell
- Electric utility on property: Yes
Estimated market value
$921,000
$875,000 - $967,000
$3,375/mo
Price history
Price history
| Date | Event | Price |
|---|---|---|
| 12/17/2025 | Price change | $950,000-4.5%$203/sqft |
Source: | ||
| 7/9/2025 | Listed for sale | $994,500+24.3%$212/sqft |
Source: | ||
| 9/28/2023 | Sold | $800,000-3%$171/sqft |
Source: | ||
| 8/28/2023 | Pending sale | $825,000$176/sqft |
Source: | ||
| 8/19/2023 | Listed for sale | $825,000+33.7%$176/sqft |
Source: | ||
Public tax history
Public tax history
| Year | Property taxes | Tax assessment |
|---|---|---|
| 2024 | $4,950 +20% | $240,587 +15.6% |
| 2023 | $4,126 +31.9% | $208,100 +39.6% |
| 2022 | $3,129 +40.7% | $149,113 +57.6% |
Find assessor info on the county website
BuyAbility℠ payment
Est. payment
$5,629/mo
Principal & interest
$4520
Property taxes
$776
Home insurance
$333
Climate risks
Neighborhood: 30635
Nearby schools
GreatSchools rating
- NAElbert County Primary SchoolGrades: K-1Distance: 1.9 mi
- 4/10Elbert County Middle SchoolGrades: 5-8Distance: 4.6 mi
- 4/10Elbert County High SchoolGrades: 9-12Distance: 4.4 mi
Schools provided by the listing agent
- Elementary: Elbert Co Primary/Elem
- Middle: Elbert County
- High: Elbert County
Source: GAMLS. This data may not be complete. We recommend contacting the local school district to confirm school assignments for this home.
- Loading
- Loading






