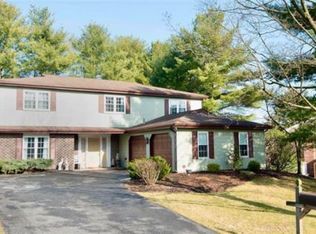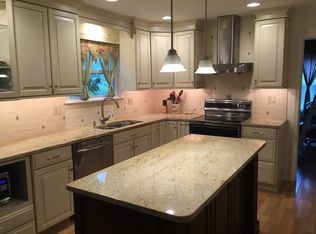Sold for $450,000
$450,000
1709 Brandywine Rd S, Allentown, PA 18104
4beds
2,700sqft
Single Family Residence
Built in 1978
9,583.2 Square Feet Lot
$493,500 Zestimate®
$167/sqft
$2,924 Estimated rent
Home value
$493,500
$469,000 - $518,000
$2,924/mo
Zestimate® history
Loading...
Owner options
Explore your selling options
What's special
If this gracious & elegant home could talk, it would always say "Welcome Home!" Neutral decorator colors are enhanced by wonderful light and design details like crown moulding & chair rail in many rooms provide a backdrop for great decor. The 1st floor layout is wonderful - practical & spacious - with a fabulous 19 ft-wide foyer. Glassed french doors separate the foyer and living room. A beautiful & cozy family room with wood-burning fireplace is your place to relax. Renovated kitchen w/dining area looks onto the private & manageable backyard with pretty patio. The primary suite is simply sublime - a beautiful sitting area, 2 walk-in closets & lovely bath. Three secondary BRs (one currently used as an office) are all surprisingly spacious. Extremely convenient location with quick access to travel routes, lots of shopping, Wegmans, hospitals, restaurants & recreation. Parkland school district. DON'T MISS THIS ONE!
Zillow last checked: 8 hours ago
Listing updated: April 20, 2023 at 03:31pm
Listed by:
Denise Y. Golant 610-393-9917,
Weichert Realtors - Allentown,
Joseph Golant 484-274-0755,
Weichert Realtors - Allentown
Bought with:
Jason Navilliat, RS345833
IronValley RE of Lehigh Valley
Source: GLVR,MLS#: 711411 Originating MLS: Lehigh Valley MLS
Originating MLS: Lehigh Valley MLS
Facts & features
Interior
Bedrooms & bathrooms
- Bedrooms: 4
- Bathrooms: 3
- Full bathrooms: 2
- 1/2 bathrooms: 1
Heating
- Forced Air, Heat Pump
Cooling
- Central Air, Ceiling Fan(s)
Appliances
- Included: Dryer, Dishwasher, Electric Oven, Electric Water Heater, Disposal, Oven, Range, Refrigerator, Self Cleaning Oven, Washer
- Laundry: Washer Hookup, Dryer Hookup, Main Level
Features
- Dining Area, Separate/Formal Dining Room, Entrance Foyer, Eat-in Kitchen, Mud Room, Family Room Main Level, Traditional Floorplan, Utility Room, Walk-In Closet(s)
- Flooring: Carpet, Hardwood, Laminate, Resilient, Tile, Vinyl
- Windows: Screens
- Basement: None
- Has fireplace: Yes
- Fireplace features: Family Room
Interior area
- Total interior livable area: 2,700 sqft
- Finished area above ground: 2,700
- Finished area below ground: 0
Property
Parking
- Total spaces: 2
- Parking features: Attached, Garage, Off Street, On Street, Garage Door Opener
- Attached garage spaces: 2
- Has uncovered spaces: Yes
Features
- Stories: 2
- Patio & porch: Covered, Patio, Porch
- Exterior features: Porch, Patio
Lot
- Size: 9,583 sqft
- Dimensions: 80 x 120
Details
- Parcel number: 548714296005 001
- Zoning: R-4 Medium Density
- Special conditions: None
Construction
Type & style
- Home type: SingleFamily
- Architectural style: Colonial
- Property subtype: Single Family Residence
Materials
- Brick, Vinyl Siding
- Roof: Asphalt,Fiberglass
Condition
- Year built: 1978
Utilities & green energy
- Electric: 200+ Amp Service, Circuit Breakers
- Sewer: Public Sewer
- Water: Public
Community & neighborhood
Community
- Community features: Curbs
Location
- Region: Allentown
- Subdivision: Walbert Estates
Other
Other facts
- Listing terms: Cash,Conventional,FHA
- Ownership type: Fee Simple
- Road surface type: Paved
Price history
| Date | Event | Price |
|---|---|---|
| 4/20/2023 | Sold | $450,000-2.2%$167/sqft |
Source: | ||
| 3/10/2023 | Pending sale | $459,900$170/sqft |
Source: | ||
| 2/24/2023 | Listed for sale | $459,900$170/sqft |
Source: | ||
Public tax history
Tax history is unavailable.
Neighborhood: 18104
Nearby schools
GreatSchools rating
- 8/10Kratzer SchoolGrades: K-5Distance: 1.5 mi
- 5/10Orefield Middle SchoolGrades: 6-8Distance: 2.2 mi
- 7/10Parkland Senior High SchoolGrades: 9-12Distance: 1.5 mi
Schools provided by the listing agent
- Elementary: Kratzer
- Middle: Orefield
- High: Parkland
- District: Parkland
Source: GLVR. This data may not be complete. We recommend contacting the local school district to confirm school assignments for this home.
Get a cash offer in 3 minutes
Find out how much your home could sell for in as little as 3 minutes with a no-obligation cash offer.
Estimated market value$493,500
Get a cash offer in 3 minutes
Find out how much your home could sell for in as little as 3 minutes with a no-obligation cash offer.
Estimated market value
$493,500

