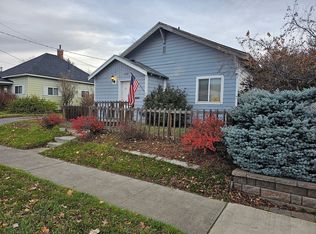Great investment opportunity in the heart of down town La Grande. This commercial zoned bungalow features 4 bedrooms and is ready for your renovations! Newer roof, hardwood floors, needs exterior paint. Call to see it today!
This property is off market, which means it's not currently listed for sale or rent on Zillow. This may be different from what's available on other websites or public sources.

