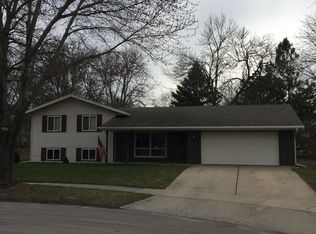This beautiful and well-maintained split-level home offers 3 bedrooms upstairs and 1 3/4 bathrooms. The house features an open layout kitchen, dining room, and living room. The house has been freshly painted and wall papered. Newly remodeled kitchen with quartz countertops, an island, and new cabinetry. Kitchen includes stainless steel appliances such as refrigerator, dishwasher, OTR microwave, gas stove, and garbage disposal. LVP flooring throughout the upstairs except two of the bedrooms and the bathroom. The living room features large windows and a gas fireplace to keep it nice and warm. The dining room has a French patio door to allow a nice breeze and access to the large composite deck. Upstairs bathroom features an air jet bathtub, separate tiled shower, and granite countertop. The lower level includes a family room, gas fireplace, bathroom with a tiled shower, laundry room with new gas furnace, new washer, new dryer, new water heater, and water softener. There is also storage under the stairs. Tuck under garage for 2 cars with ample storage space. The backyard has ample space including a patio with firepit. The house is located within walking distance to Ben Franklin school, with several other schools nearby along with parks and bike paths. It is a perfect place to call home. Other amenities include central air conditioning, modern style lighting. This home is located in a cul-de-sac near shopping and the Mayo Clinic, with easy access to Highway 14 and Highway 52. Making it perfect for modern living in a great neighborhood. Tenants are responsible for all utilities, lawn care, and snow removal. The shed isn't included in the lease. We welcome pets upon approval. A pet fee of $50 per month per pet applies, along with a refundable $500 pet deposit per pet. We allow up to two pets. Rent: $2,150 Security Deposit: $2,150 Tenant is responsible for: Electricity, Gas, Water/Sewer, Garbage, Internet, Cable, Lawn Care/Snow Removal Contact me for more details. No smoking on property, Tenants required to carry renter's insurance, $50 application fee per adult. Other requirements may apply. All questions can be sent through this ad to Jeremy. Property is professionally managed by the owner/landlord and Jeremy Griffin.
This property is off market, which means it's not currently listed for sale or rent on Zillow. This may be different from what's available on other websites or public sources.
